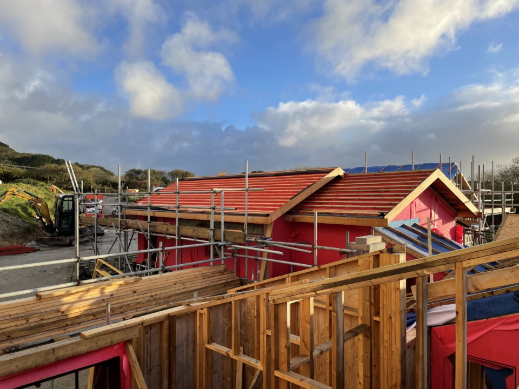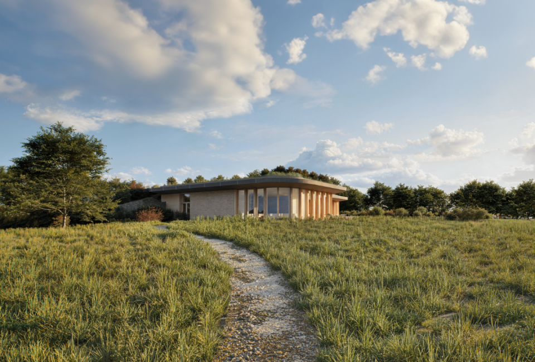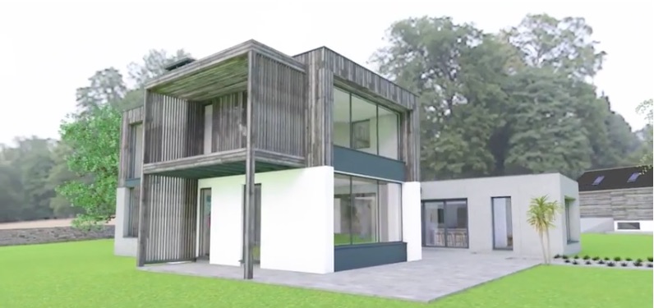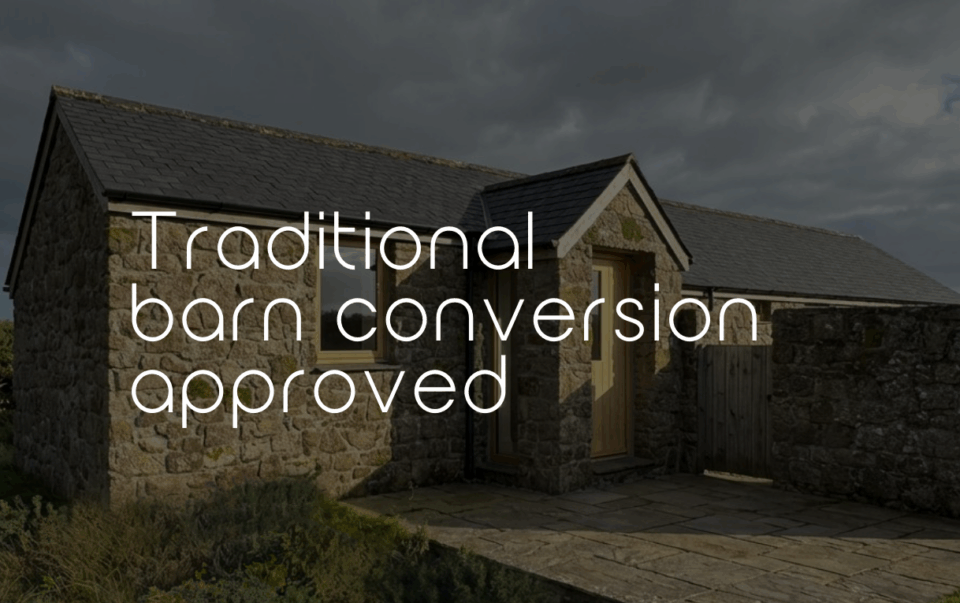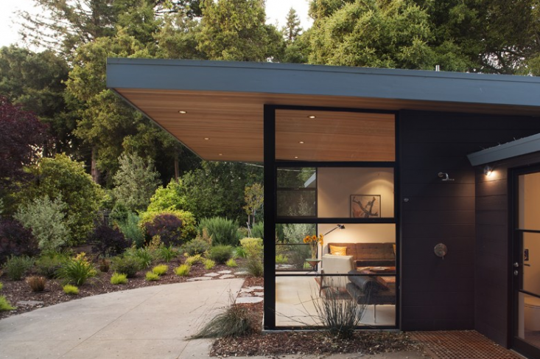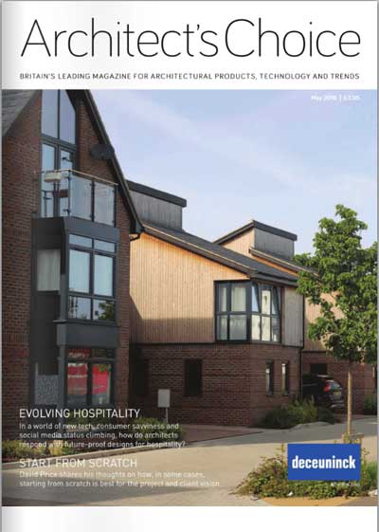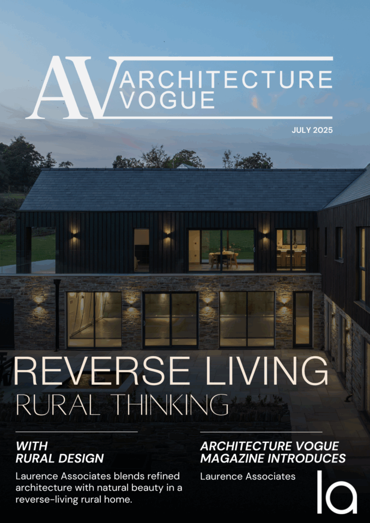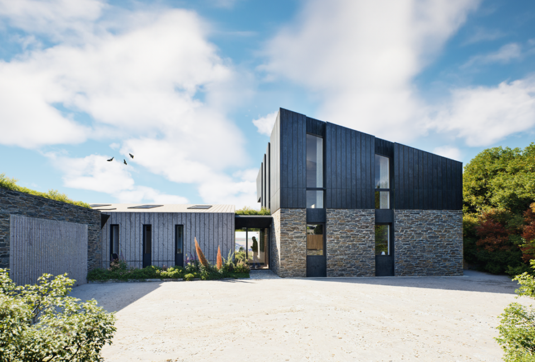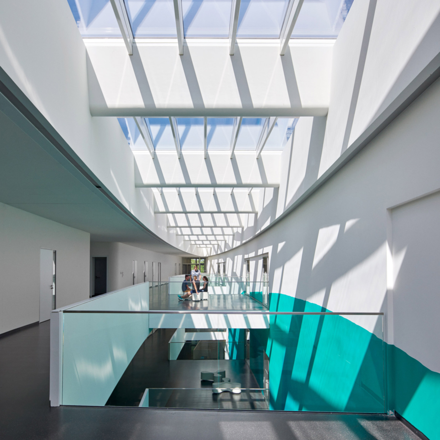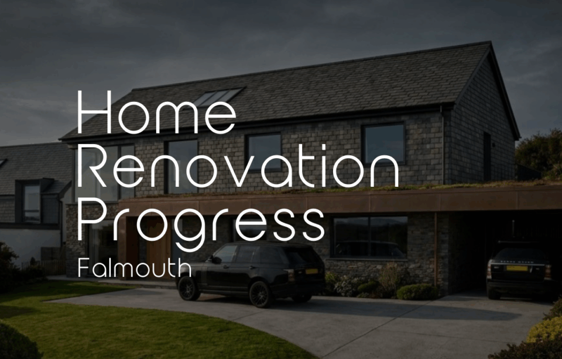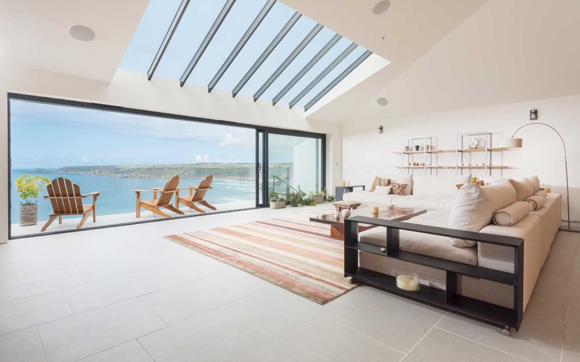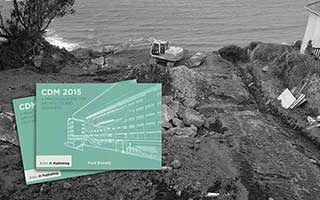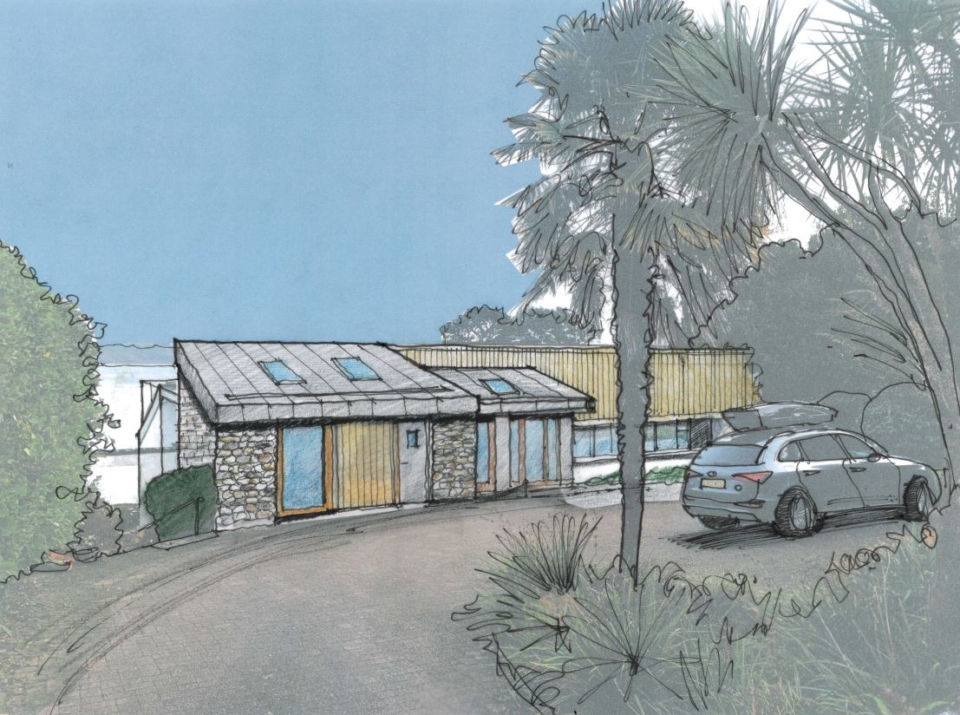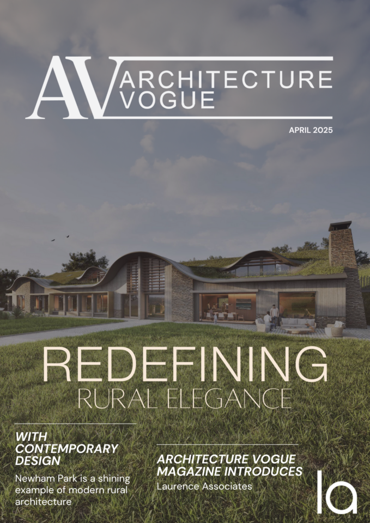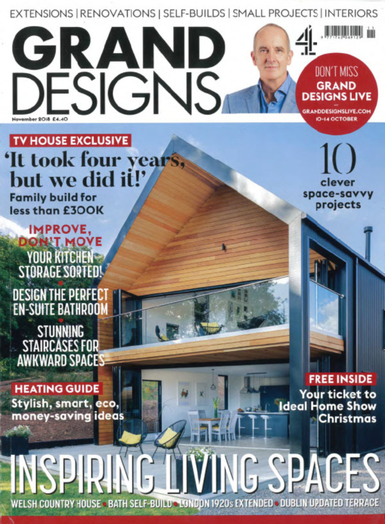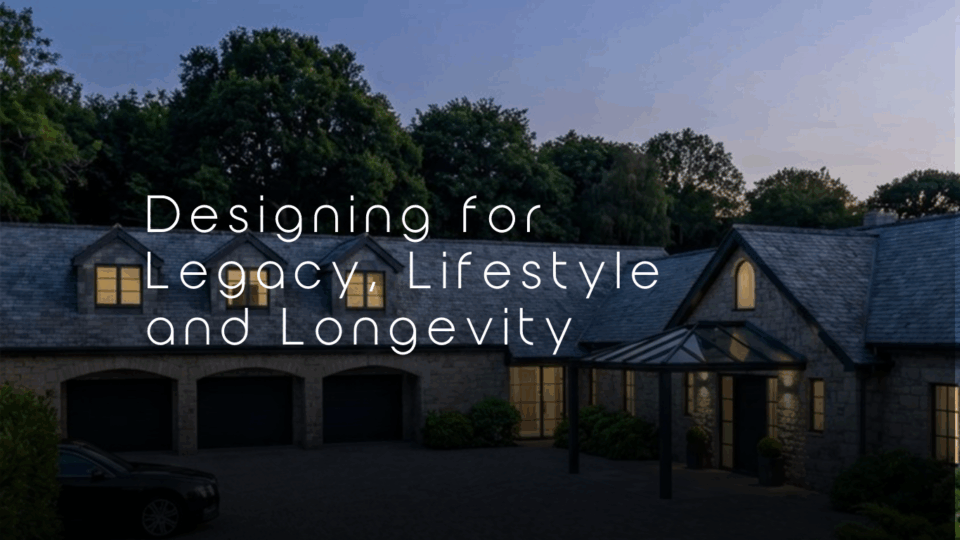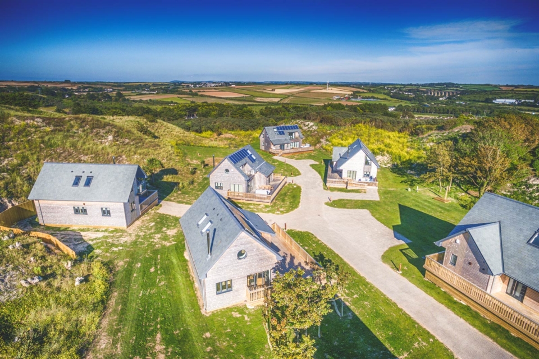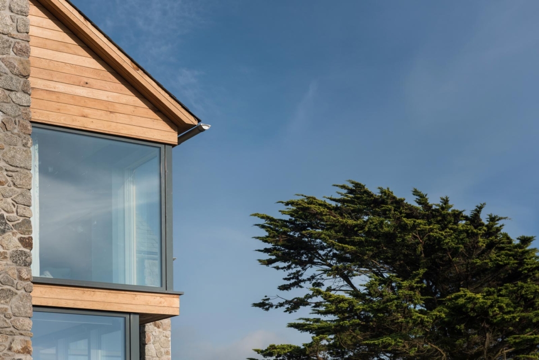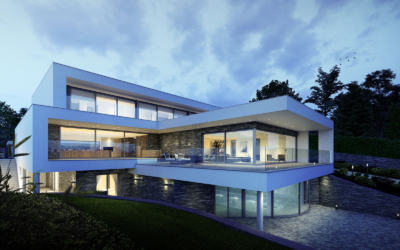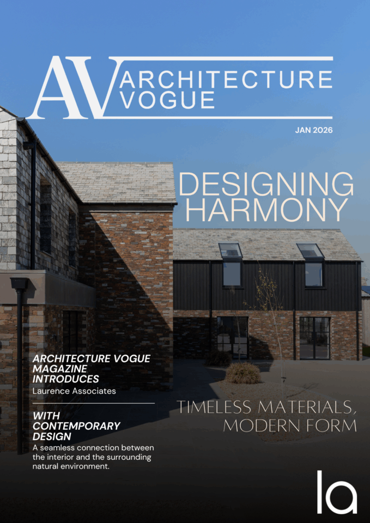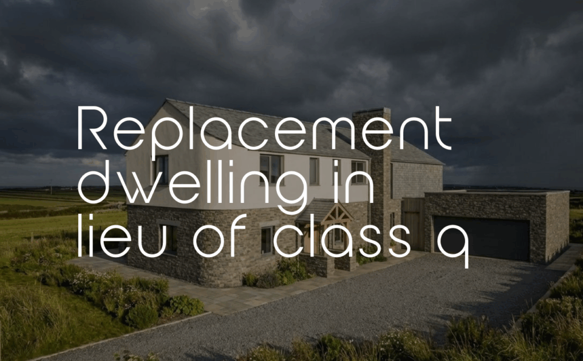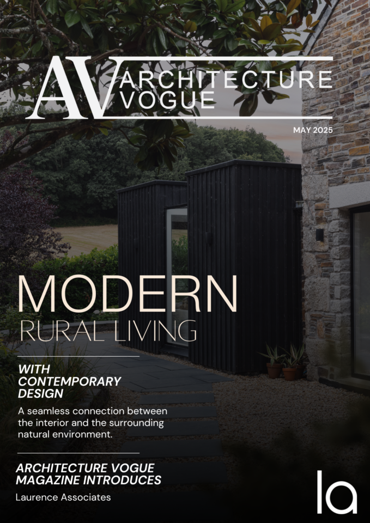Natural lighting, also known as daylighting, is a design strategy and technique that efficiently brings natural light into a building or home using exterior glazing through the inclusion of windows, skylights, etc., thereby reducing artificial lighting requirements and saving energy.
Natural lighting has been proven to increase health and comfort levels for building occupants.
Most people spend 85% of their time indoors, inside homes, offices, schools, colleges, commercial or industrial buildings and on average 6 % of our time can be spent inside an enclosed vehicle.
Daylight is the source of beneficial vitamin D which our body needs to stay healthy. A building could be designed in such a way that there is maximum natural light inside the house. Some of the fundamental benefits of daylight are:
- Sunlight during the day helps in healing the body
- It’s good for strong bones as it contains vitamin D
- Keeps the environment inside the house clean and pleasant.
- Builds good immune system of the members of the family
- Daylight also keeps the happy mode on inside the house for every member of the family
There can be various ways of modelling a house with a good amount of natural light and ventilation. Discussed below are the sources that could be used to do so.
Exposure to daylight has been linked to improvements in our wellbeing and mood, and in the home, natural light can make a room lighter and brighter and give the feeling of more space.
Design of the house
The house could be designed by the architect in such a way that the shape and size of the windows can be defined clearly. The shading and glazing styles must be in such a way that it suits the building. The windows must be planned in such a way that there is maximum daylight inside the house.
Daylighting will give you a greater understanding of how natural light behaves, and the types of natural light that will contribute to how bright your home’s interiors are. The goal is to create a space that’s not just as bright as possible, but one that is the most comfortable and inspiring to live in.
The other thing to think about is combining daylight sources from different orientations. If you have all your glazing just on one side, you’ll only harness light from one direction and this can even create glare. By using multiple orientations, by including roof lights or glazing that turns a corner, for example, you start to be able to pick up lights from different times of day and get a more even spread of light in the interior.
Windows
Windows are the most common method of admitting light into a space. Their vertical orientation means that they selectively admit sunlight and diffuse daylight at different times during the day and the year. Therefore, windows on multiple orientations must usually be combined to produce the right combination of light for the building, depending on the climate and geographical location. Different types and grades of glass with different window treatments can also affect the amount of light transmission through the windows into a space. The type of glazing is an important issue to consider when designing or changing a building.
Clerestory windows
Another important element in daylighting is the use of clerestory windows which are high, vertically placed windows. They can be used to increase direct solar gain when oriented towards the equator. When facing toward the sun, clerestory windows and other windows may admit unacceptable glare. Alternatively, clerestory windows can be used to admit diffuse daylight that evenly illuminates a space such as an office or studio. Quite often, clerestory windows also shine onto the interior wall surfaces painted white or another light colour. These walls are placed to reflect indirect light to interior areas where it is required. This method has the advantage of reducing individual directions of light to make it softer and more diffuse which reduces shadows.
Skylights and Roof Lanterns
Skylights are light transmitting fenestration which is glazing products filling openings in a building which also includes windows, doors, etc. forming all, or a portion of, the roof of a building space. Skylights are often used in the daylighting design of residential and commercial buildings, mainly because they are the most effective source of daylight based on unit area. There is an alternative to a skylight which is a roof lantern that sits above the roof as opposed to a skylight which is fitted into the construction of the roof. Roof lanterns serve as both an architectural aesthetic feature and a method of introducing natural light into a space and are typically wooden or metal structures with glazed glass panels.
Atrium
An atrium is a large open space located within a building. It is often used to light a central circulation or public area by natural daylight admitted through a glass roof or wall. An Atrium provides some daylight to adjacent working areas, but the amount is often small and does not penetrate the other spaces very far. The main function of an atrium is to provide a visual experience and a degree of contact with the outside for people in the working areas. The daylighting of successive storeys of rooms adjoining an atrium is interdependent and requires a balanced approach. Light from the sun and sky can easily penetrate the upper storeys but is more difficult for the lower, which rely primarily on light reflected from internal surfaces of the atrium such as floor-reflected light, so reflective materials need to be considered within the design. The upper floors need less window area than the lower ones, and if the atrium walls are light in colour, the upper walls will reflect light toward the lower floors.
Light or Sun Tubes
Another type of device used for daylighting a space is the light tube, also known as a tubular daylighting device (TDD), which is placed into a roof and admits light to a focused specific area of the interior. These somewhat resemble recessed ceiling light fixtures. They do not allow as much heat transfer as skylights because they have less surface area. These light tubes use modern technology to transmit visible light through opaque walls and roofs. The tube itself is a passive component consisting of either a simple reflective interior coating or a light conducting fibre optic bundle. It is frequently capped off with a transparent, roof-mounted dome “light collecting dome” and finished with a diffuser assembly that allows the daylight into interior spaces and distributes the available light energy evenly around the space.
Smart Glass
Smart glass is the name given to a class of materials and devices that can be switched between a transparent state and an opaque state, translucent, reflective, or retro-reflective. The switching is done by applying a voltage to the material, or by performing some simple mechanical operation. Windows, skylights, etc., that are made of smart glass can be used to adjust indoor lighting, compensating for changes of the brightness of the light outdoors and of the required brightness
Can your interior design choices have an impact?
Absolutely, understanding of daylight shouldn’t stop at the glazing, as once it’s made it into your home, what it lands on is of equal importance. ‘If you get into the nitty-gritty of it, you can actually start to specify what the internal surfaces are in relation to daylighting.
Flooring types will undoubtedly be one of the major considerations, and different materials and colours of flooring have different reflective values. A white, gloss floor tile, for example, has a high reflective value, both meaning that it will spread reflective light, but also might create spots of glare. A dark, matte floor, on the other hand, will act as a heat sink, absorbing light and acting as a naturally heated floor.
It’s a very specialist area, but you can look at every tiny surface and use it to calculate the daylight. This way, it becomes part of the architecture in a very physical way.


