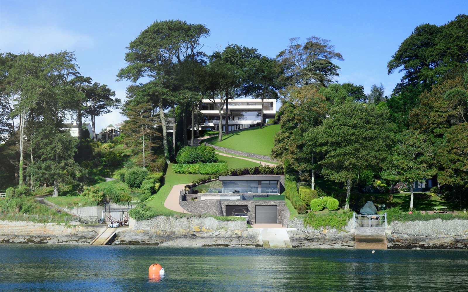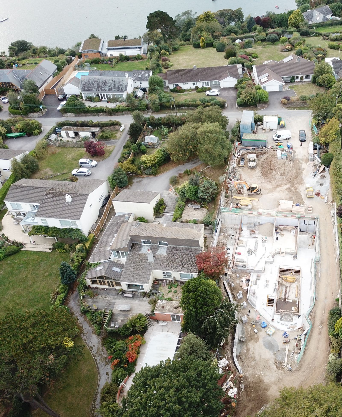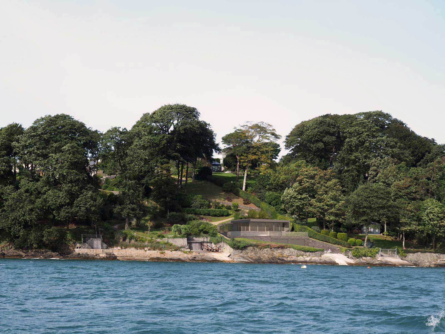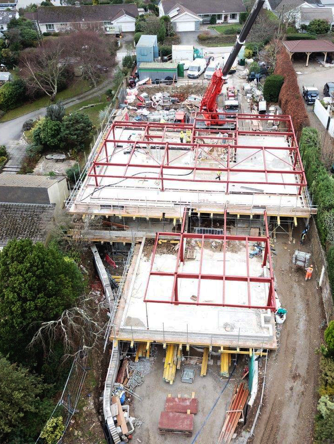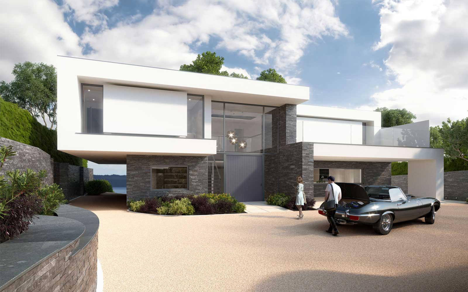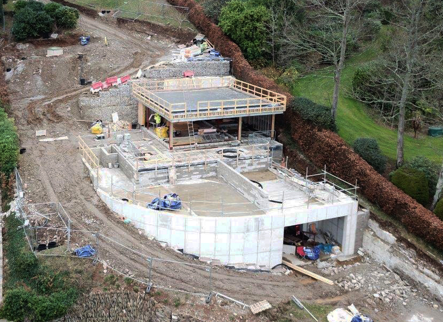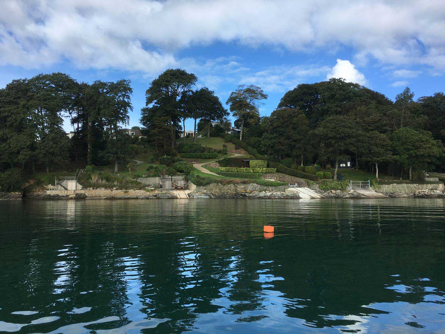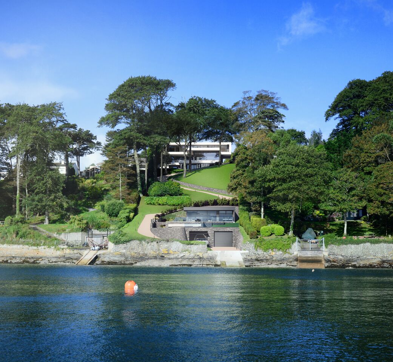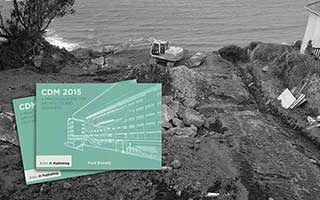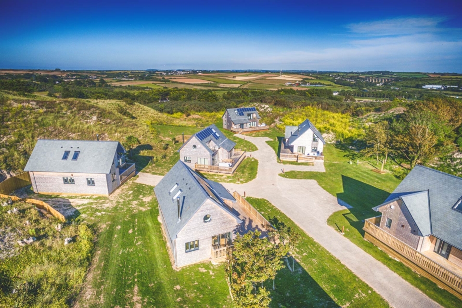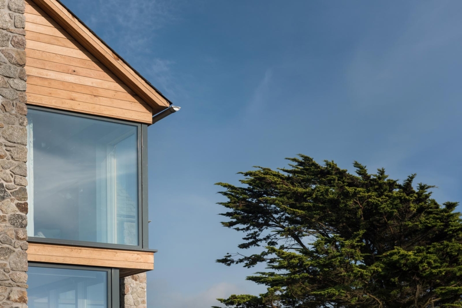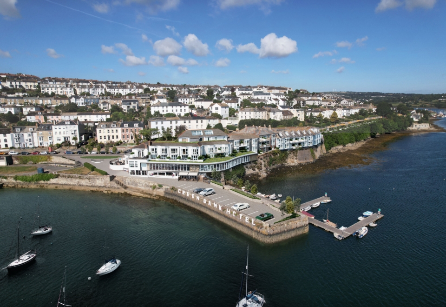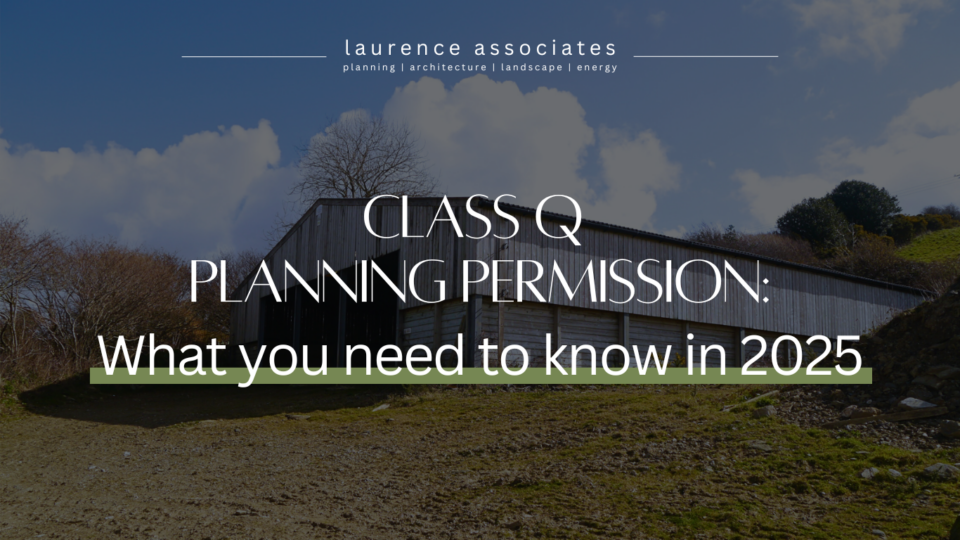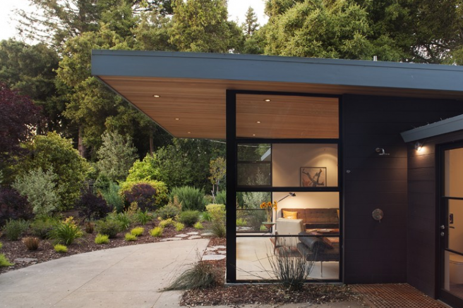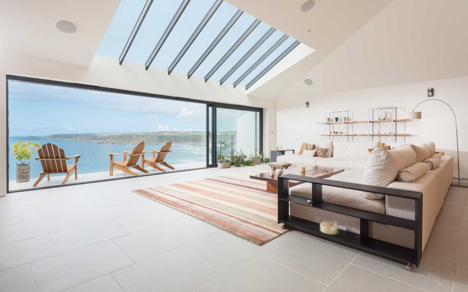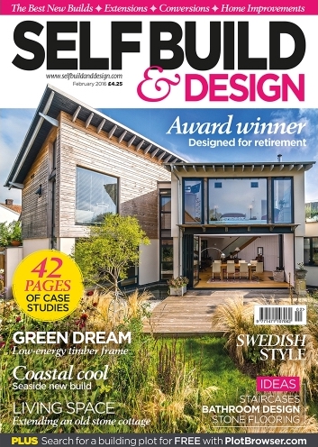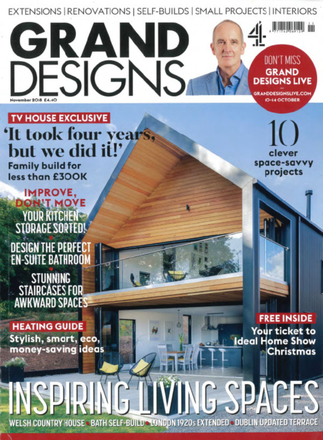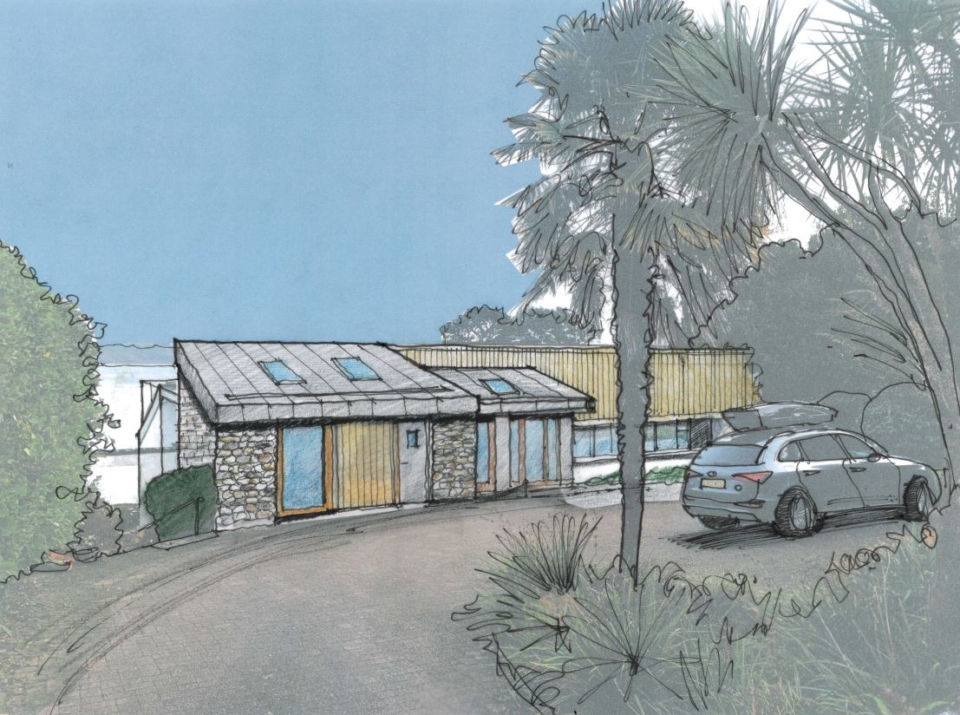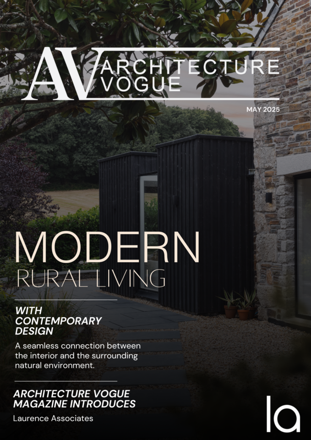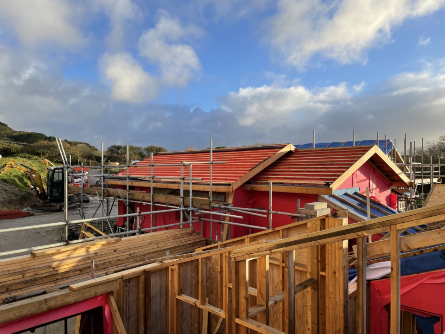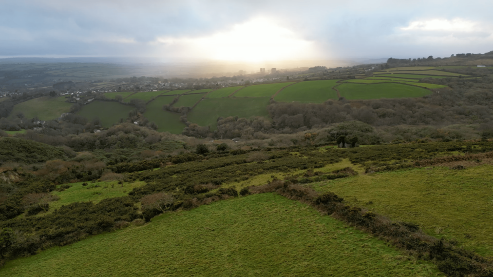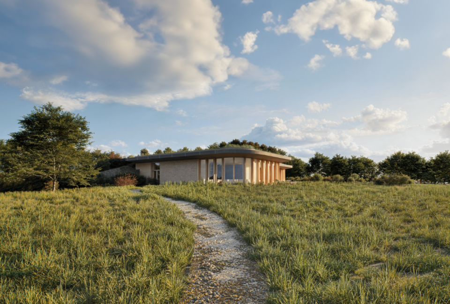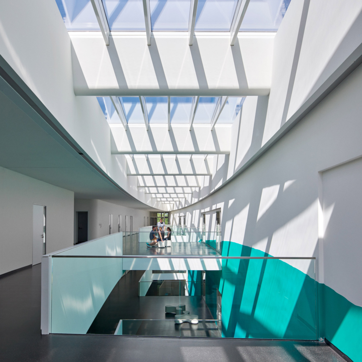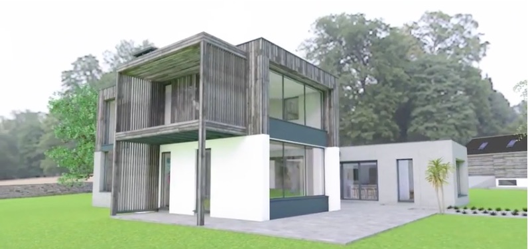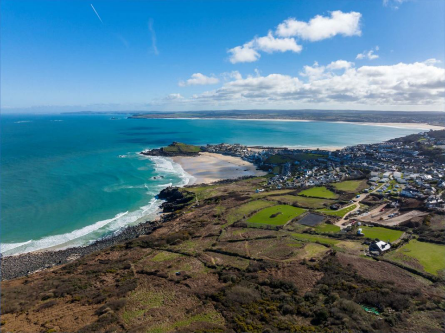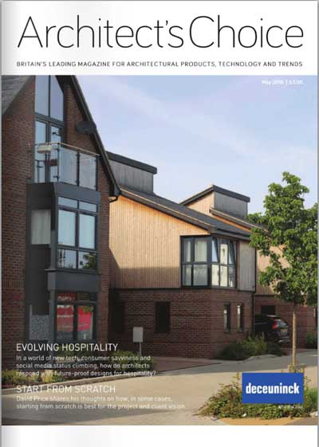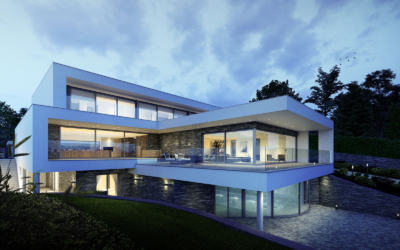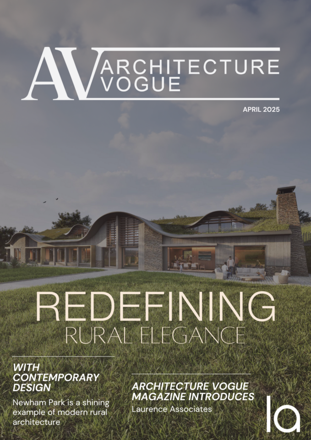Our flagship residential project to design a replacement home, garage and waterside boathouse in a magnificent location at Restronguet Point on the south coast of Cornwall.
Boasting a front row seat onto the picturesque wildlife-rich waters of the Carrick Roads, this is one of the most sought-after prestige locations in the West Country.
Presenting as a two-storey structure from the front and three from the rear, our design exploits the natural contours of the sloping site, giving centre stage to the extraordinary far-reaching views of St Just in Roseland and beyond.
The magnificence of this generous plot is undisputed, but the build isn’t without its challenges: the footprint of the main house stretches almost across the entire width of the site, so much of the equipment and materials will need to be delivered by barge as the build progresses.
Work at Restronguet started in February 2018 and is now well underway. The ground floor base, retaining walls, and waterproof tanking are complete. The lower ground floor excavations, retaining walls and mass-fill foundations, four metres deep in places, took more than six months to finish, such is the size and complexity of this scheme.
The 750sqm split-level house will comprise floor-to-ceiling glazing and spacious open plan living areas and outdoor terraces. The large cantilever design of the first floor maximises the indoor living space whilst celebrating its exceptional riverside location.
The lower ground floor, visible only from the estuary, will house a luxury indoor swimming pool and steam room, along with a fully-glazed gym enjoying views of the pool and the estuary.
The upper floor transfer deck was poured in early November, comprising more than 180m3 of concrete. The supports and first floor transfer deck come next, followed by the upper deck, built using a giant steel frame with timber infill panels.
The new four-bay grass-roofed garage will be concealed from the road by altering the garden levels, and the 175sqm boathouse with boat storage below, is being recessed onto the landscape on the water’s edge.
The entire project has been carefully conceived and meticulously planned from the outset, a collaboration of expertise from our designers, planners, and landscape architect. We’ve been retained to provide on-site supervision to the building contractor, Phil Chapman Construction, and attend monthly site meetings to discuss and monitor progress and address any issues which arise during the build.
We’re in the process of preparing window and external door schedules to match the manufacturer’s exacting specifications.
With complex tanking and waterproofing around the balconies, and a four-month lead time for the windows and doors, there’s no small amount of urgency to complete this work.
The boathouse is due to be completed in Spring 2019, and the main house by late June.
