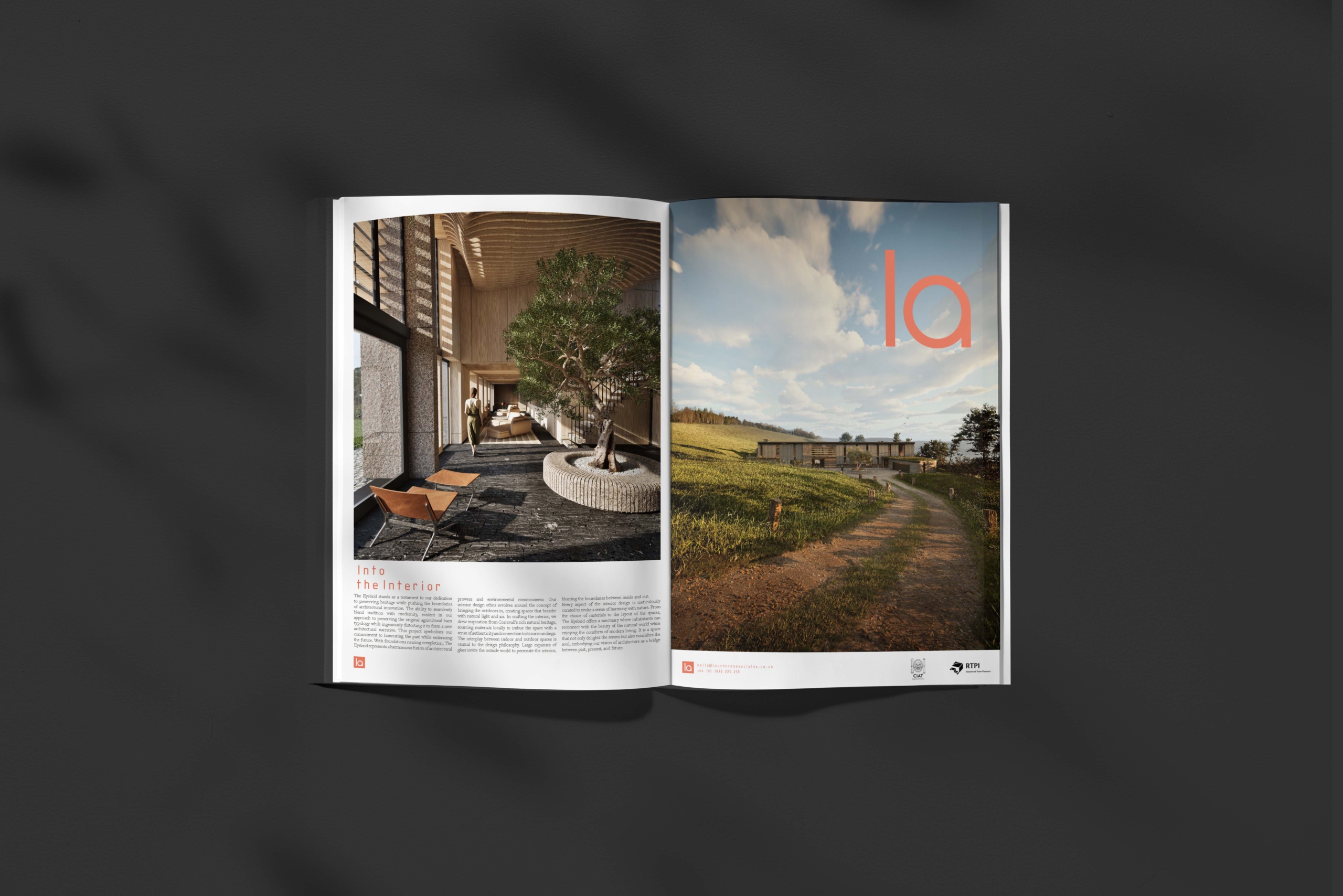Graphisoft UK Awards 2024 - Small Project Of The Year: Under £5 Million
Laurence Associates are delighted to share they have won ‘The Graphisoft UK Awards 2024 – Small Project of the Year – Under £5 Million’.
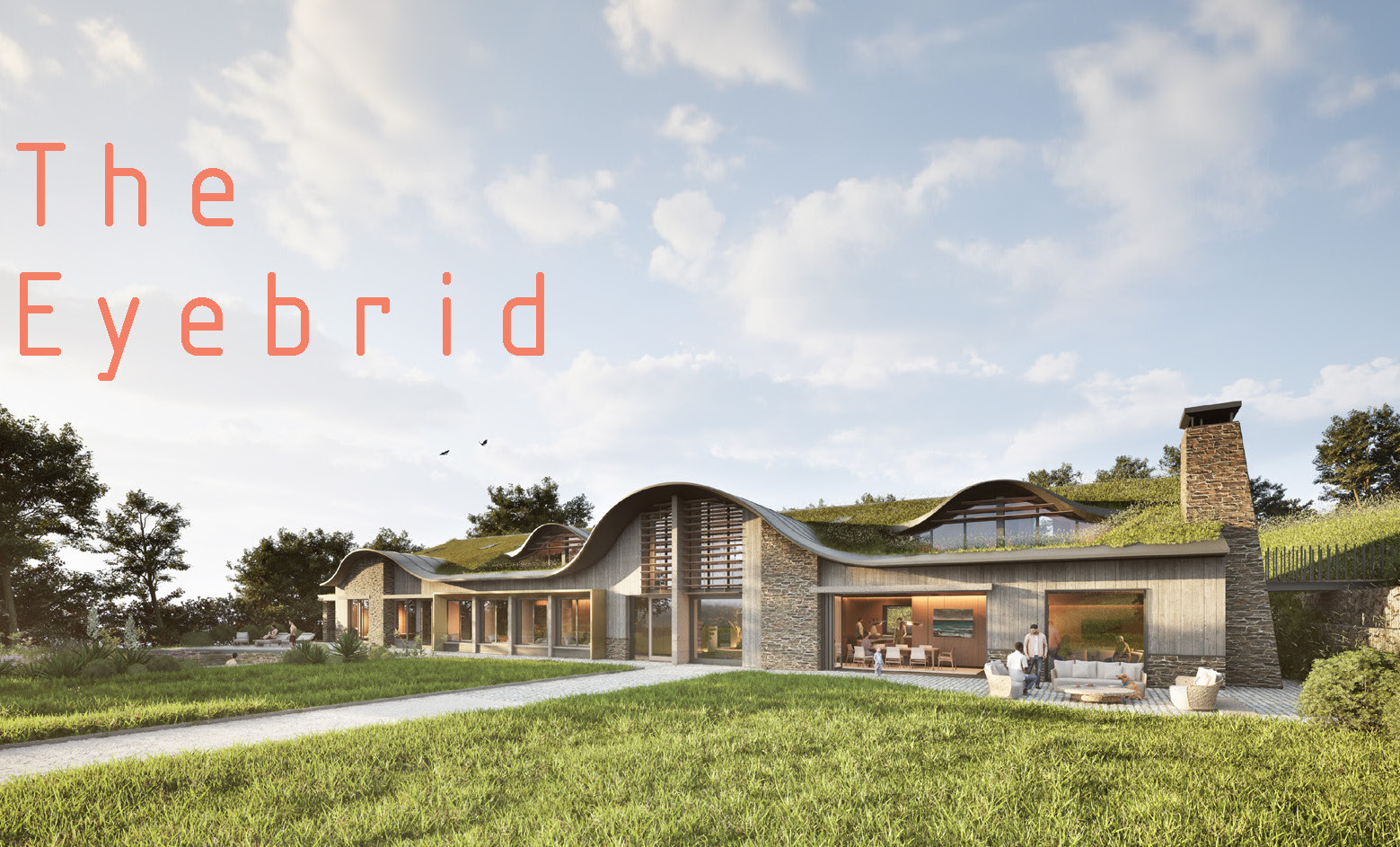
Laurence Associates are delighted to share they have won ‘The Graphisoft UK Awards 2024 – Small Project of the Year – Under £5 Million’.
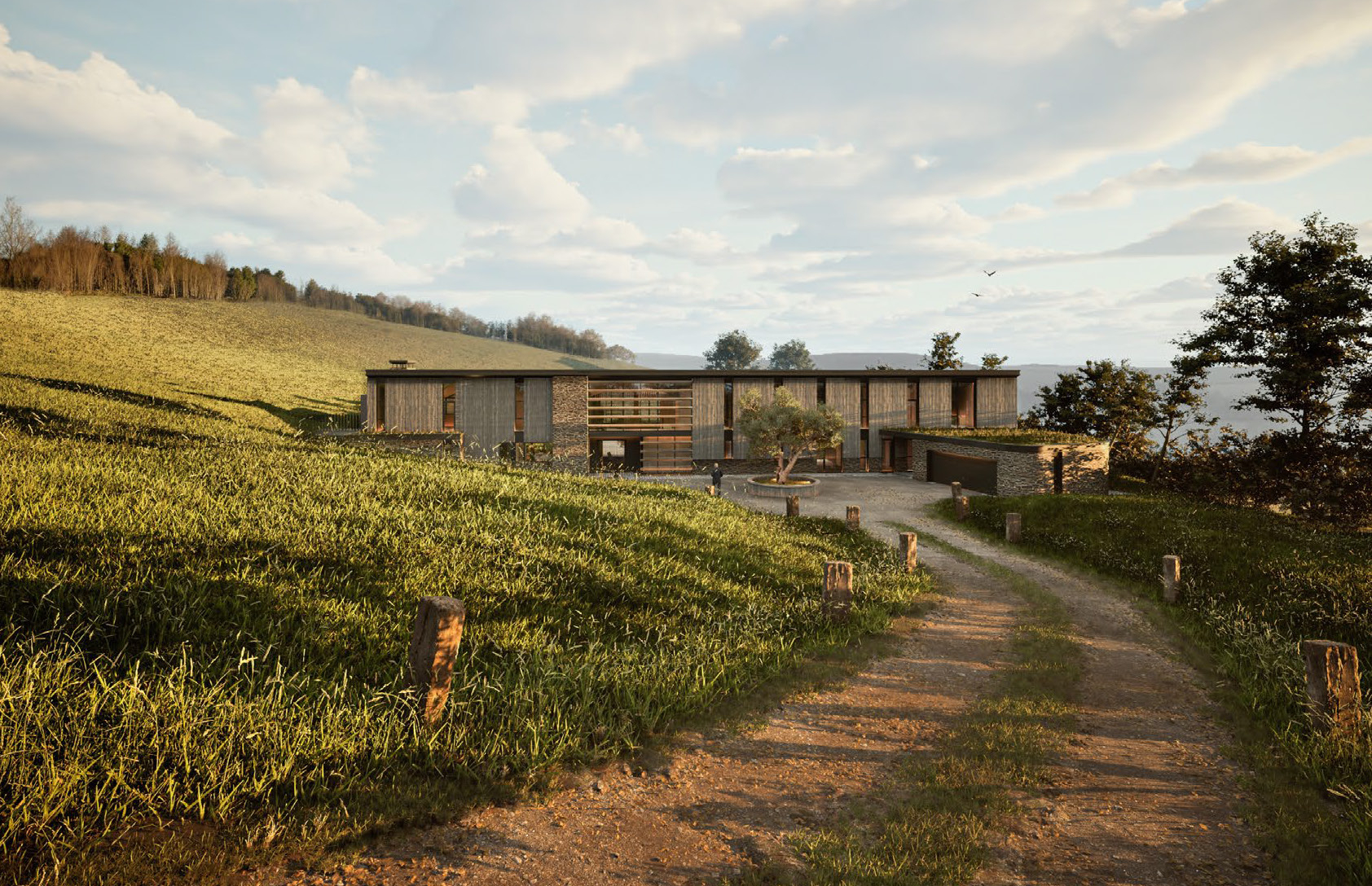
The Eyebrid
The Eyebrid, located south of Lostwithiel in Cornwall, is a bespoke residential project that entails replacing an agricultural barn with a Class Q approval with a new, meticulously designed single dwelling exceeding 500m2. With a focus on customer-centric design, the project envisions a conscientious blend of nature and architecture. It features a curated garden for one client, serving as a sanctuary for horticulture, and a natural pool for the second client, offering a tranquil oasis for relaxation and inspiration. The architectural approach balances modernity with nature, incorporating open-plan living areas, expansive windows, and local sustainable materials to foster a seamless connection with the breathtaking surroundings.
The Eyebrid represents a fusion of history, nature, and modern living, preserving cultural heritage while pushing the boundaries of architectural innovation. It exemplifies how thoughtful design, and planning can replace a historical structure with a sustainable contemporary family home, setting new standards for residential developments.
The Typology of Topography
The topography of the site has been a pivotal factor in shaping the design of the Eyebrid. From the initial client’s brief, a strong emphasis was placed on integrating the unique terrain features into the architectural vision. The design approach aimed to not merely adapt to the landscape but actively engage with it, reflecting the farming convention of working the land to serve a purpose. To seamlessly blend with the existing topographic characteristics, the objective was to preserve elements of the original aesthetic while introducing innovative distortions that signify a new chapter in its evolution.
A key component of this strategy is the transformative role of the roofscape. Through its choice of materials and form, the roof was conceptualised to harmonise with, bend, and reshape the natural contours of the terrain. This intentional blending of architectural elements with the surrounding landscape echoes the concept of working the land, where the building becomes a dynamic extension of the environment. Moreover, the addition of a wildflower meadow that extends onto the roof highlights the building’s symbiotic relationship with the land. By seamlessly merging nature with architecture, the design not only adapts to the topography but also actively participates in its ongoing narrative, weaving a new chapter in the story of the site’s evolution.
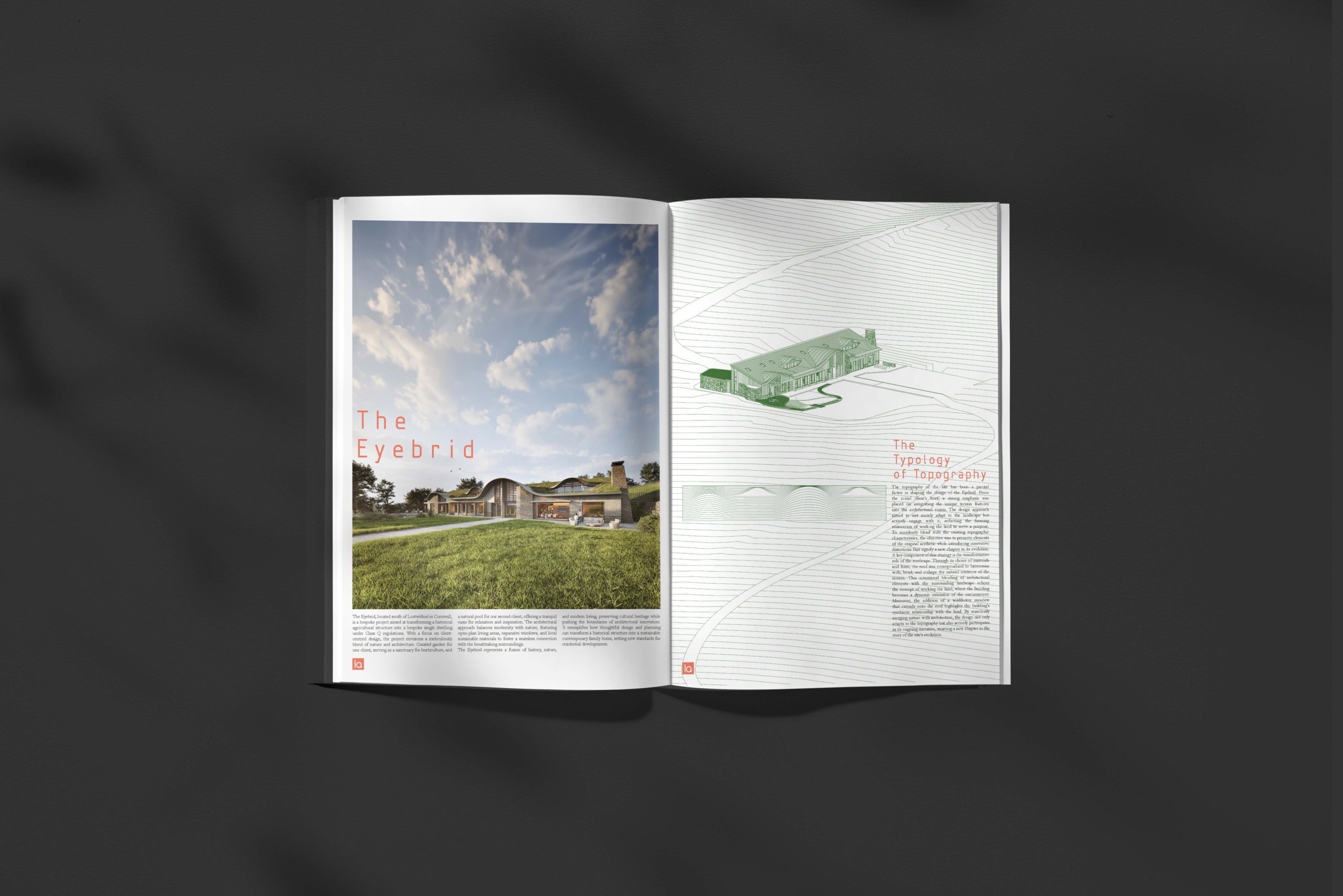
The Amalgamation
The design of the structure maintains the familiar agricultural barn form while incorporating innovative twists to the roofscape, transforming it into functional living spaces within the traditional silhouette. These architectural distortions serve as bold statements within the design, simultaneously modernising the structure while preserving its original essence and connection to its roots. This amalgamation of old and new elements ensures the design remains relevant and functional for the modern era.
Clad in locally sourced materials, the design pays homage to the region’s architectural heritage, embracing the local vernacular and enriching the sense of place. Furthermore, the use of a wildflower meadow roof and zinc cladding not only integrates the structure with the surrounding landscape but also introduces a new narrative for the barn. This fusion symbolises a harmonious blend of tradition and innovation, creating a cohesive architectural vision.
An Eye For an Eye
The dormer roof structure and gutter detail have posed significant challenges but are crucial for achieving a smooth roofscape, which serves as the backbone of the design. To address these complexities, contractors constructed a full-scale, 1:1 model of the roof dormer during the eyebrid structure’s design process. This model enabled us to effectively present the concept to the client and meticulously refine the details, ensuring a high-quality output that meets the design’s aspirations.
Key to overcoming these challenges were the advanced features of Archicad. The Paramo objects, in particular, enabled us to create parametric components that we could continuously manipulate, allowing us to achieve the desired design aesthetic. These objects were instrumental for both the interior design and the main structure.
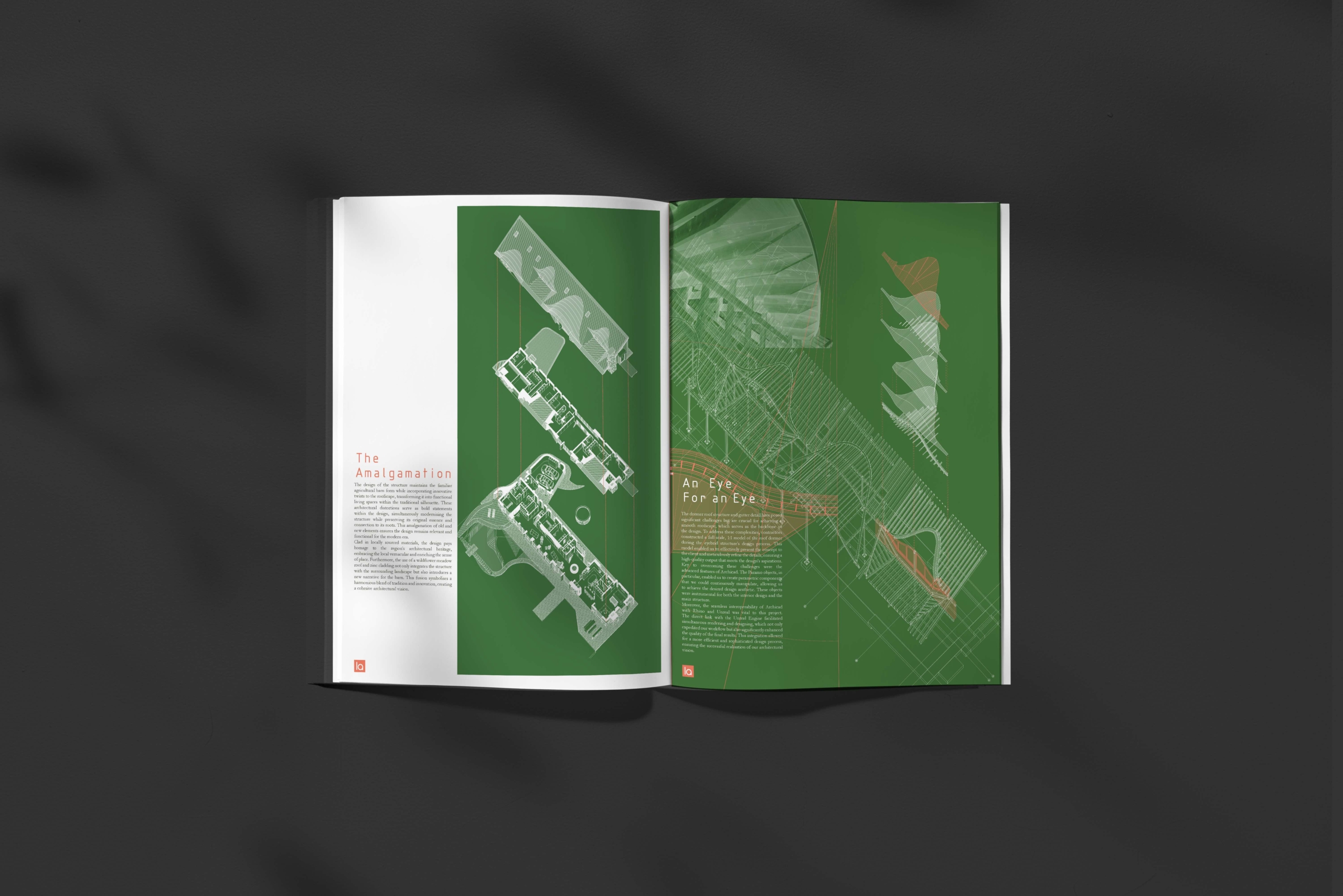
Into The Interior
Moreover, the seamless interoperability of Archicad with Rhino and Unreal was vital to this project. The direct link with the Unreal Engine facilitated simultaneous rendering and designing, which not only expedited our workflow but also significantly enhanced the quality of the final results. This integration allowed for a more efficient and sophisticated design process, ensuring the successful realisation of our architectural vision.
With foundations nearing completion, The Eyebrid represents a harmonious fusion of architectural prowess and environmental consciousness. Our interior design ethos revolves around the concept of bringing the outdoors in, creating spaces that breathe with natural light and air. In crafting the interior, we drew inspiration from Cornwall’s rich natural heritage, sourcing materials locally to imbue the space with a sense of authenticity and connection to its surroundings.
The interplay between indoor and outdoor spaces is central to the design philosophy. Large expanses of glass invite the outside world to permeate the interior, blurring the boundaries between inside and out. Every aspect of the interior design is meticulously curated to evoke a sense of harmony with nature. From the choice of materials to the layout of the spaces, The Eyebrid offers a sanctuary where inhabitants can reconnect with the beauty of the natural world while enjoying the comforts of modern living. It is a space that not only delights the senses but also nourishes the soul, embodying our vision of architecture as a bridge between past, present, and future.
