Residential architects
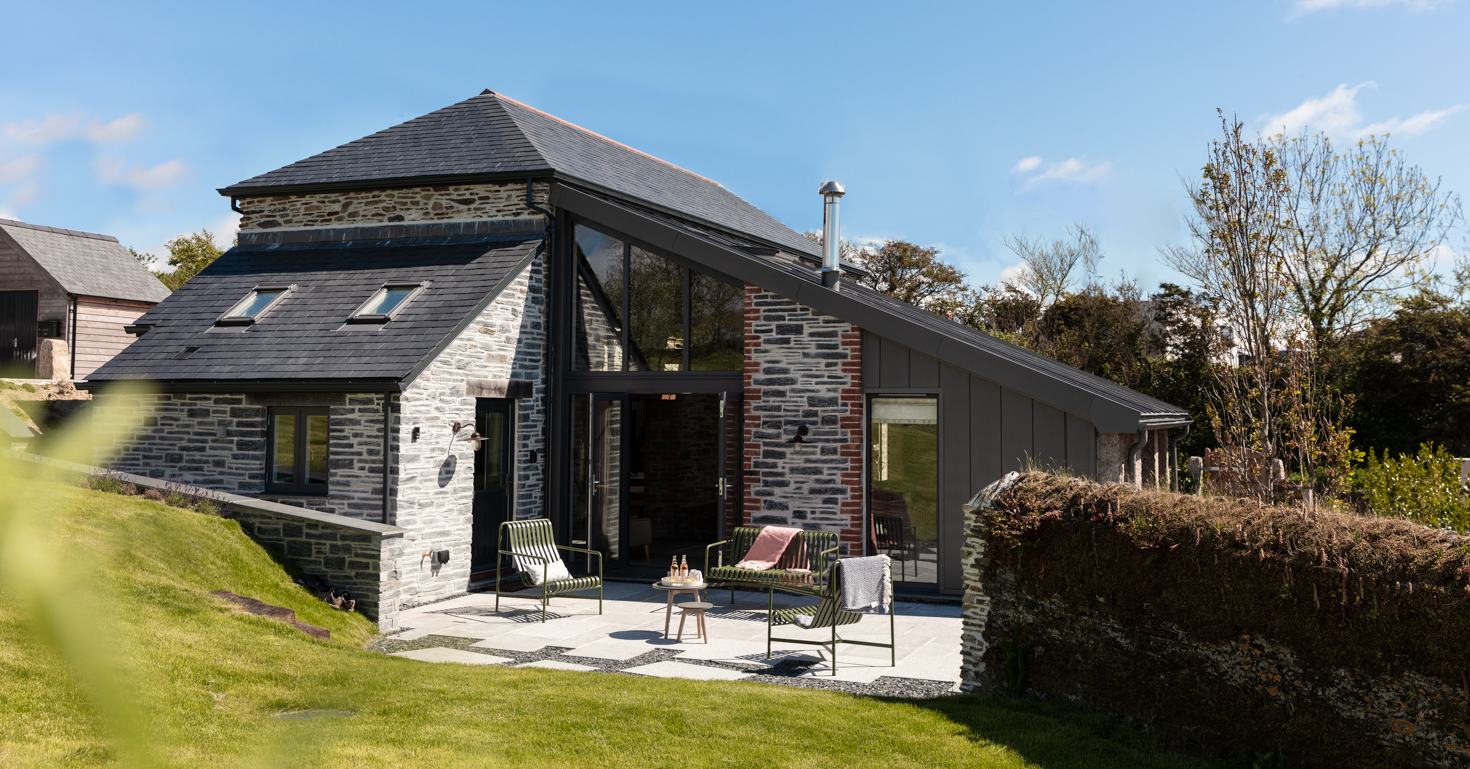
Let's talk about your project
Our residential architect services
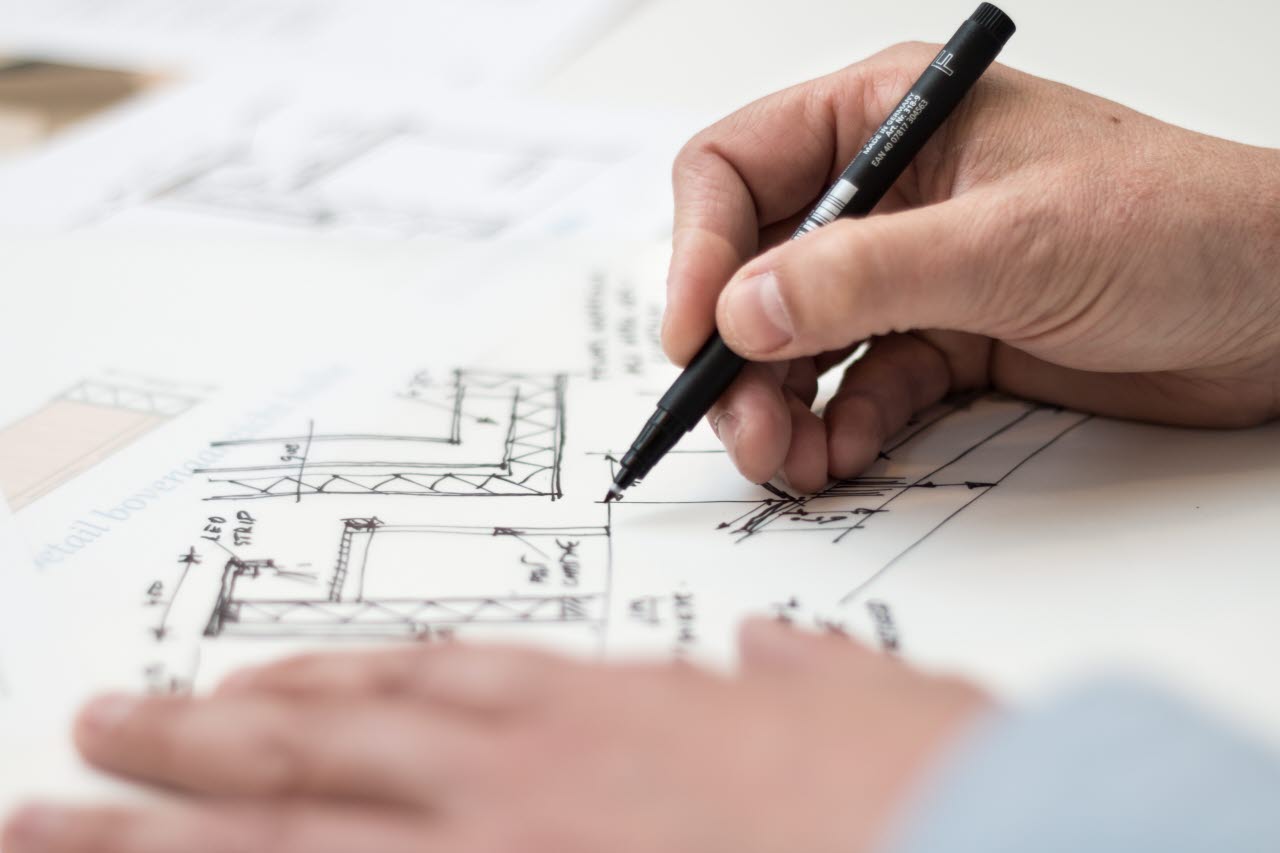
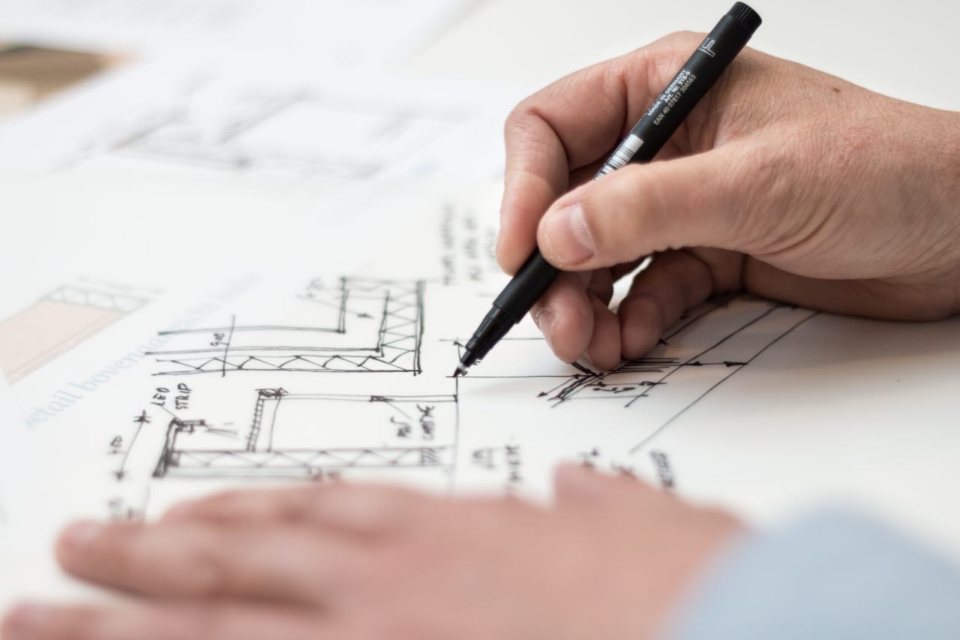
Appraisals
Laurence Associates can help you explore the potential and viability of a project through mapping options and opportunities and identifying risks and challenges. Assessing the viability of a project at this stage can greatly reduce risk later down the line. We can provide you with an essential tool to evaluate all the key aspects of your project and guide you through to the next stages.
Whether you are convinced that building is the way forward or still unsure, feasibility assessments and planning appraisals can help you understand what to do next.
Our site and planning appraisals assess the positive and limiting features of individual locations, gauging project feasibility and examining potential alternatives. We use field surveys and desktop studies to review the historical, geological and environmental characteristics of a site, and may call in other specialists, including arboriculturalists, hydrologists and archaeologists where necessary.
We have different options to meet your needs for assessing the viability of your site or project, please contact us for more details on how we may assist you.
Let's work together
Get in touch

Design Brief
An architectural design brief is a crucial document that outlines the goals, requirements, and constraints of a design or building project. It serves as the starting point for the design process and provides an overall plan for the project. The brief is also a useful reference document for tracking progress and efficiency.
The more information we obtain from the client at the outset, the better our decision making, design and problem solving will be. The brief will evolve during the course of a project and will cover some basic fundamentals such as budget, time frames etc as well as bigger ideas about your future lifestyle and how you will use the building or live in your new home.
A thorough design brief ensures that all important issues are considered from the outset of a project, before design work even begins. In its basic form, a written design brief is a list of desired outcomes and deliverables that forms an essential point reference and communication for both Architect and Client.
We are also happy to be provided with visual aids, models, magazine imagery, pin boards, anything may have inspired your thought process and you wish to be explored during this process.
Let's work together
Get in touch

Masterplanning
We’re passionate about creating beautiful places that will enhance people’s lives, both for today and for the future. When developing a masterplans we carefully consider the sustainable relationship between the built environment and the communities that live, work and play within it. We always work to create a renewed sense of place using clever and imaginative design.
Master planning goes beyond your walls, windows and doors and extends into the landscaping around your project site and the finer details of your interior design. This all-encompassing approach creates a wonderful synergy between interior and exterior spaces resulting in a connection that few other architects can achieve.
Master planning is essential for projects that are being built in stages due to financial constraints. It allows for additional stages to be completed cost-effectively with as little disruption as possible. People’s circumstance change over time. A design that suits clients today may be less than ideal as they enter the next stage of their life or career. Master planning can cater to these different needs, making the project adaptable to the changing requirements of those that live and work within its walls. Master planning can save significant amounts of money by factoring in now the changes that are most likely going to be required in the future.
A well thought out master plan results in a happier, more comfortable space that suits lifestyle needs both now and in the future. And most importantly of all, master planning allows people to live and work in their spaces for longer, knowing that it will always be able to adapt to your needs.
Let's work together
Get in touch

Conceptual Design
Laurence Associates recognises that every client is unique, so we never take a one size fits all approach to the design process.
We are passionate about architecture and we will work closely with you to guide you through the design process.
Once the design brief has been developed and agreed , our architects and designers will develop detailed concept designs, based upon the brief, the detailed knowledge and analysis of the site and the constraints. The conceptual design presentations range from hand drawn sketches, two and three dimensional CAD plans to computer-generated images and photographic montages. Their focus remains firmly on the clients’ objectives and brief throughout. That ensure we leave you with a building that is beautifully designed and a pleasure to occupy.
Approaches to the design
There are several areas the architect or designer may focus on at the early stages of design that will begin to inform the concept and direction of the project. These areas may be drawn upon throughout the project, weaved into one another, as the project develops. The approaches can be categorised as:
- Functional
- Material
- Contextual
- Conceptual
- Formal
- Collaborative
- Philosophical
Let's work together
Get in touch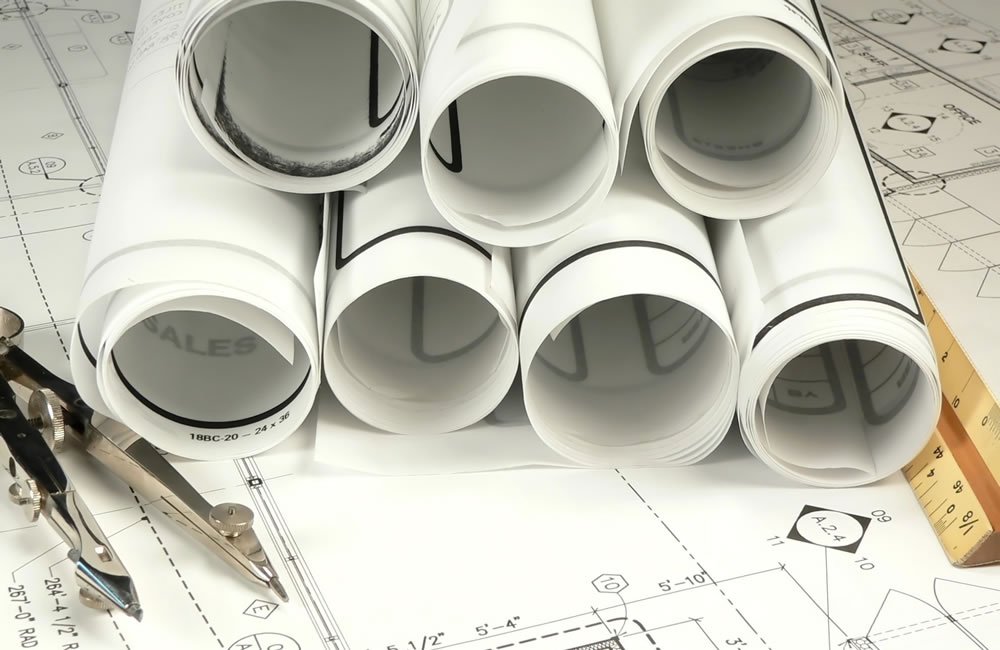
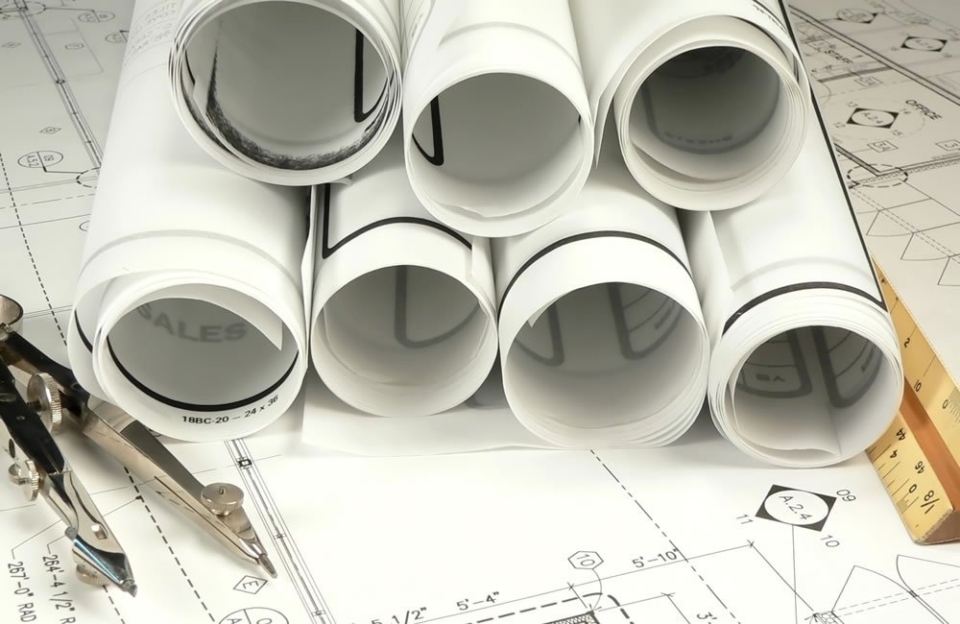
Planning Submissions
Once concept designs have been signed off, our architects further develop the design, creating a formal proposal for submission to the local planning authority. Often, planning submissions are accompanied by contextual information, best achieved through three-dimensional drawings, visualisations and photomontages.
Let's work together
Get in touch

CDM (2015) Regulations / Principal Designer
The new Construction (Design and Management) Regulations (CDM Regulations) came in force in 2015 and intended to ensure that health and safety issues are properly considered during a project’s development so the risk of harm to those who have to build use and maintain structures is reduced.
One of the key changes introduced by CDM 2015 was the replacement of the role of CDM co-ordinator (CDMC) with a Principal Designer (PD). The Principal Designer has responsibility for co-ordination of health and safety during the pre-construction phase and must be appointed at the earliest opportunity.
Principal Designer services are fully integrated as part of the architectural service at Laurence Associates.
A principal designer has an important role in influencing how the risks to health and safety should be managed and incorporated into the wider management of a project. Design decisions taken during the pre-construction phase can have a significant effect on whether a project is delivered in a way that secures health and safety. The principal designer’s role involves legal responsibilities for planning, managing and monitoring all issues relating to health and safety and the competition of the pre-construction health up until the appointment of the Principal Contractor. The appointed Principal Contractor then is responsible for health and safety matters on site and must be up to date on requirements from the Health and Safety Executive (HSE) and act as the lead co-ordinator for the project.
You can find out more details on the CDM regulations and role of the Principal Designers below:
https://www.hse.gov.uk/construction/areyou/principal-designer.htm
Let's work together
Get in touch

Building Regulations
The Building regulations set the minimum standard for design, construction and alterations, and are there to ensure buildings are safe places for people to be in. The regulations focus largely on structural matters, fire safety, energy conservation, hygiene, sound insulation, and access. The legislation governing building regulations is practical, but constantly evolving and increasingly complex, and we offer a tailored service to suit individual projects and budgets.
All significant building work, including house extensions, loft conversions and some house renovation projects that are carried out in the UK must comply with the Building Regulations. Planning Permission and Building Regulations approvals are not connected, and receiving Planning Permission for a project does not mean that it has Building Regulations approval.
Compliance with the Building Regulations can be assessed by either the Council Building Control Department or by an Approved Building Inspector.
The best route to achieving compliance with the regulations is usually to submit a Full Plans Building Regulations Application which will need to include detailed drawings and information. Unlike Planning Application drawings which are primarily produced to show the form, size and materials of an architectural design, Building Regulations drawings are produced to demonstrate the design’s compliance with the technical regulations set out in building legislation.
Drawings for full plans Building Regulations approvals are therefore required to be much more detailed and technical than Planning drawings but the building regulation submission does not provide the same level of detail as full production information e.g. the working drawings produced as part of a Construction Drawing Package.
The building regulations are broken down into the following sections:
Part A – Structural safety
Part B – Fire safety – volume 1: dwelling houses
Part C – Resistance to contaminants and moisture
Part D – Toxic substances
Part E – Resistance to sound
Part F – Ventilation
Part G – Sanitation, hot water safety and water efficiency
Part H – Drainage and waste disposal
Part J – Heat-producing appliances
Part K – Protection from falling
Part L – Conservation of fuel and power
Part M – Access to and use of buildings
Part N – Glazing safety
Part O – Overheating
Part P – Electrical safety
Part Q – Security
Part R – Electronic Communications network
Part S – Infrastructure for the charging of electric vehicles
Let's work together
Get in touch

Construction Drawings
A construction drawing or set of construction drawings form part of the pre-construction information that is used to construct a building. Before we dive in to construction drawings, what they look like and what they include – let’s take a step back and look at the process as a whole.
Architectural drawings in the design process
Architectural drawings play a key part of the design and build process from start to finish. At every stage of the design there will be a set of drawings that represent each design stage. In the early part of the process, the architectural drawings will be more simple, general and will not contain large amounts of detail. Initial sketch drawings will be used to develop ideas and start the design of the building.
When it is time to apply for planning permission from the local authority, planning drawings will be prepared that show the planning department the intention of the design. Planning drawings will contain more detail and give a representation of the buildings location on site, size, form, and many other factors that are relevant to the planning department.
After the plans have been approved by the local authority, detail design or technical design stage commences where construction drawings will be prepared, both for tender documentation and for the build itself.
What are Construction Drawings?
Construction drawings form part of the overall documentation that is used for tender, for the contract between the employer and contractor, and for the construction itself.
The construction drawing provides a graphic representation of how the building will be built. They will be as clear as possible, and easy for the construction team to read. It is vital that the drawings do not lead to any misunderstandings which could cause errors or delays.
Construction drawings are usually accompanied by a specification document. Specifications detail all the materials, techniques and standards that must be adhered to in order to construct the building.
Depending on the project, a construction drawing will sometimes detail some of the specification information, but in other cases the two will remain separate. It is usually best to keep the two separate in order to avoid mistakes when one item is updated in the specification but then missed in the drawing or visa versa.
Construction drawings often include information from other specialists, for example structural engineers, HVAC (heating, ventilation and air conditioning), electrical and fire safety. Again, the level of information and amount of external collaboration will depend on the size of the project. On a small residential project many of these aspects will be covered by the architect, however on larger projects there may be a number of external professionals who play their part in the overall production of construction drawings.
All of these different drawings make up a thorough representation of the building in order to allow it to be constructed correctly (or tendered).
What is included in a set of architectural construction drawings?
A set of construction drawings usually contains the following drawings at scale:
- Floor/roof plans – a GA (general arrangement) drawing will give an overview of the building plan
- Elevations – these give information on the external finishes, windows, and so on although most detailed information will be in the plans and sections, the elevations tend to be more of a visual aid.
- Sections – show the construction of the walls and floors along with heights, levels etc.
- Details of specific parts of construction – usually connections and junctions and any other areas that will need attention, windows for example or change in materials etc.
- Window/door schedules – listing the windows and doors, with all associated information (this is sometimes listed as a text document, and sometimes a drawing showing each window style, size, information etc.)
Other drawings include (depending on project):
- External works and drainage plan
- Landscaping plans
- Furniture plan
- Reflected ceiling plan
At this stage of the process it is clear to see the benefits of BIM, where working with a 3D model to create a range of views makes it easy to produce the information required. It also has the benefit of reducing time spent on amendments. In a BIM model, if an element is changed, this will be reflected in all of the different views, rather than having to go in manually and change each floor plan, elevation, section etc. Other standard CAD applications are unable to do this.
What information is in a construction drawing?
Construction drawings are used to construct the building, so it is important they contain everything the contractor needs to build.
This will include information such as structural layout or grid, dimensions, clear labelling of elements. To give an idea of the general requirements of construction drawings, the list below looks at each type of drawing and what will usually be included. This is not an exhaustive list, so if there is anything you would like to add just drop me an email or please comment below!
Floor Plan Construction Drawing
- Names of rooms
- Scale
- Dimensions
- Size and build-up of both external and internal walls and partitions (sometime a key/legend is used for this)
- Location of any structural elements such as beams, columns, lintels, etc
- Stair information and direction
- Any references to section lines and detail drawings
- Material details, specifications or notes
- Heating and ventilation details (could be a separate drawing)
- Electrical information (could be a separate drawing)
- Water and drainage information
- Fire safety information
- Building levels (finished floor level, external ground level etc)
Elevation Construction Drawing
- Scale of drawing
- Dimensions
- Finished floor levels and external ground level
- Claddings, finishes etc
- Roof shape, slope and materials
Sectional Construction Drawing
- Scale
- Dimensions
- Size and build-up of both external and internal walls and partitions (sometime a key/legend is used for this)
- Location of any structural elements such as beams, columns, lintels, etc
- Stair information if applicable
- Any references to detail drawings
- Material details, specifications or notes
- Heating and ventilation details if applicable (could be a separate drawing)
- Electrical information if applicable (could be a separate drawing)
- Fire safety information
- Building levels (finished floor level, external ground level etc)
- Foundation information
Detail Drawings
Detail drawings usually at a scale of around 1:20, 1:10 depending on the project and information. These will demonstrate junctions, complex parts of the build, typical details and anything else that will assist the contractor in executing the build effectively.
Let's work together
Get in touch

Tender Process
Tendering is a process by which bids are invited by building and ancillary contractors to carry out the build. The tender package is based on the detailed plans, specifications, construction drawings, schedules, Bill of Quantities or a Schedule of Work, allowing contractors to quote realistically for the work.
The process starts with an invitation to tender (ITT) a construction project [may also be called a request for proposal (RFP), invitation to bid (ITB), or request for qualifications (RFQ)]. The tender document includes all the information needed to provide pricing on the proposed scope of work. Based on the tender documents, contractors provide pricing to the owner. The owner or other parties involved reviews the tenders and selects the best one that fits their needs.
There are several types of tender processes that may be used to select a contractor: open, selective, negotiated, serial, framework, single-stage, and two-stage tendering, these are as follows:
- Open tendering
- Selective tendering
- Negotiated tendering
- Serial Tendering
- Framework tendering
- Single and two stage tendering.
Selective and Negotiated tendering are two of the most common form of tendering we deal with for the majority of our projects.
Once tenders are returned, we prepare a report for our clients to help inform their choice of contractor. We encourage clients to use contractors who demonstrate the highest level of quality, familiarity with the type of project, and boasting exemplary references.
Let's work together
Get in touch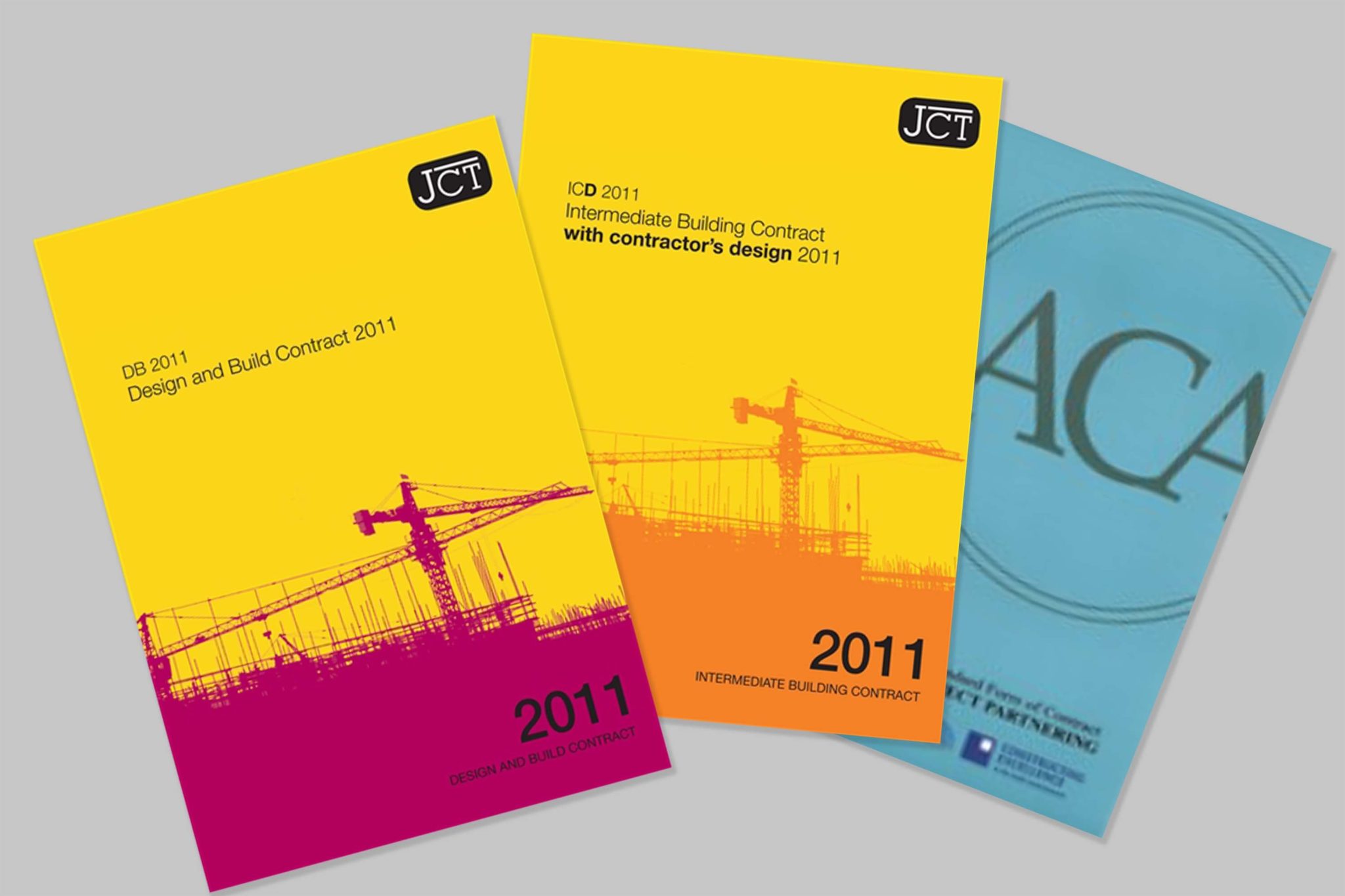
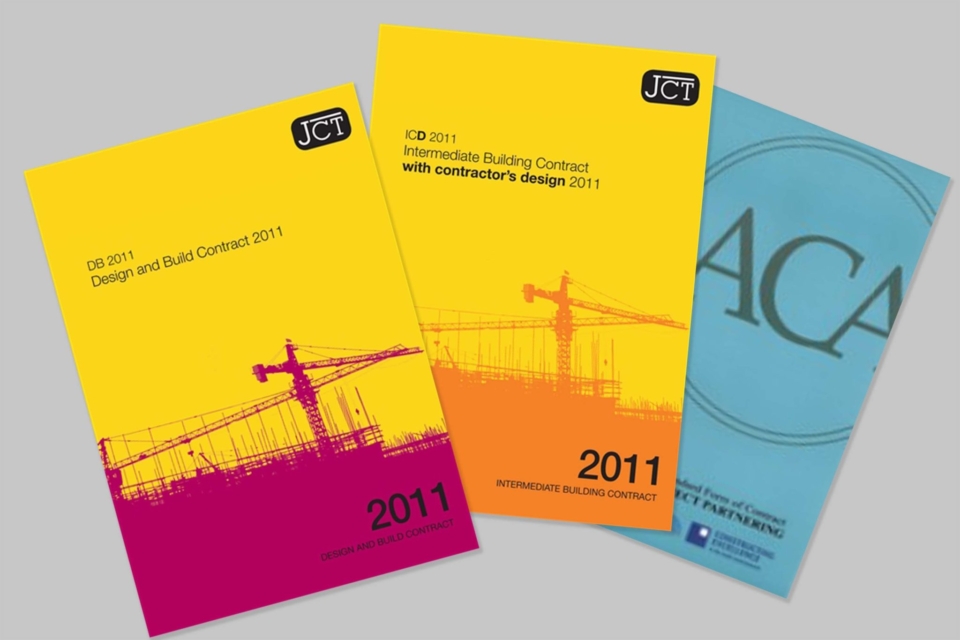
Contract Administration
A contract administrator manages contracts made between building contractors, employers, and clients.
The contract administrator will ordinarily have a range of responsibilities and duties. In broad terms these responsibilities and duties will include ensuring the contractual procedure provided for is followed and managing the day-to-day running of the contract. The scope of the responsibilities and duties resting with the contract administrator will vary depending on the contract between the parties.
Building contract administration requires excellent knowledge of construction methods and procedures, along with skilled project management experience. The contract administrator acts as the agent of the employer and equally at times the decision-maker as between the employer and contractor. Usually a contract administrator will be appointed by the employer. However, when exercising this latter role of decision-maker where the contract administrator is required to give an assessment or make a decision, in those circumstances the contract administrator must act independently.
Laurence Associates can advise on the most appropriate type of building contract for your project and having been involved in many different types of contracts we will ensure that the contract documentation is correctly itemised and signed and issued to all the relevant parties.
Let's work together
Get in touch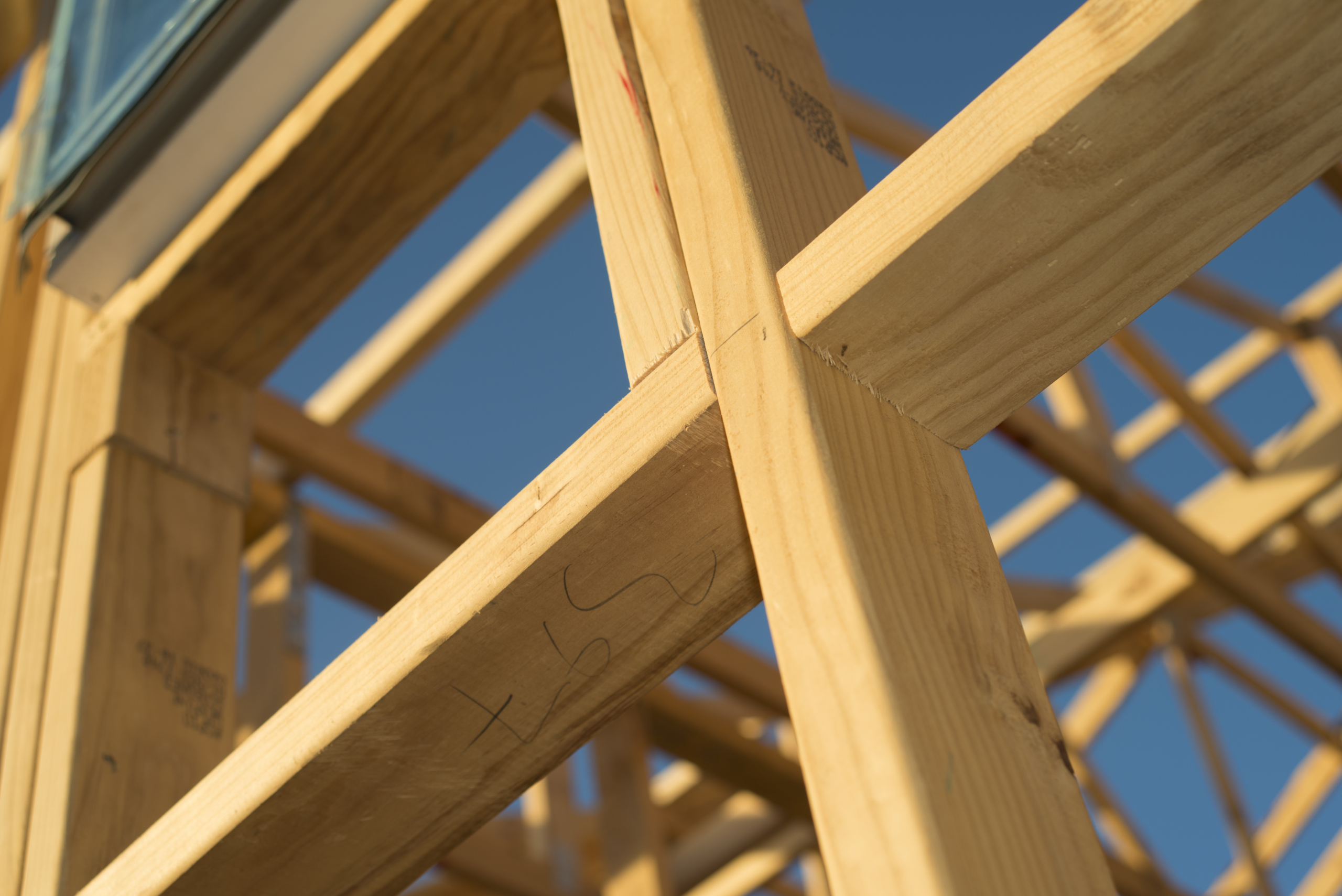
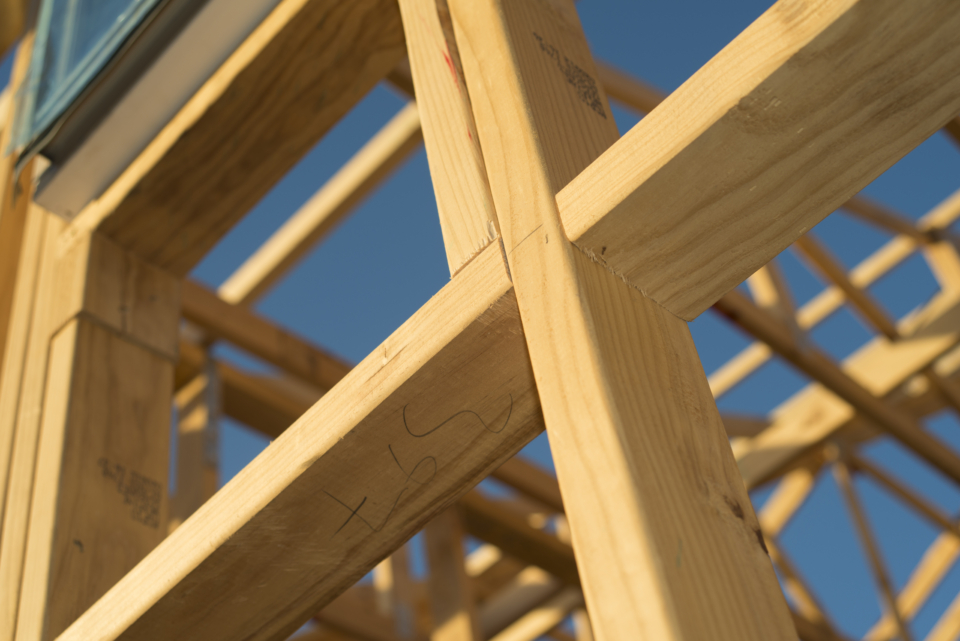
Construction Stage Project Management
Construction phase project management refers to the processes needed to successfully complete a construction project. The construction phase project management ensures that all elements of a construction project are supported and executed efficiently throughout the project lifecycle.
At its most fundamental level, construction phase project management handles the coordination, execution, and planning of a construction project whether it’s residential, commercial, industrial, heavy civil, or environmental.
Construction project management typically includes complicated tasks that can shift wildly, depending on the work at hand, and it requires strong skills in communication, deep knowledge of the building and construction process, and the ability to problem-solve. Construction project management is a complex field, requiring knowledge in many different areas like finance, mediation, contract law, business, and more
At Laurence Associates we provide construction phase project management in line with the RIBA plan of work stages 4-7, if you would like more information on the services we provide please get in touch.
Let's work together
Get in touch

Professional Consultant's Certificate (PCC)
Once known as an Architect’s Certificate, or a CML Certificate (Council of Mortgage Lenders), the current industry standard for newly built or converted properties is a UK Finance Professional Consultants Certificate (PCC). It must be administered by a professional consultant, like an architect, architectural Technologists or Chartered Suveyor..
If you intend to get a mortgage to help you finance the property purchase, then you’ll need to prove that the construction work adheres to acceptable building standards. Before offering you a loan, mortgage lenders will normally require proof such as a PCC or 10 Year Structural Warranty.
You’ll need a Professional Consultants Certificate if you want to re-mortgage, sell, or rent the property (with a Buy-to-Let mortgage). A PCC is valid for 6 years from the date of certification and is issued after satisfactory completion of works following a final inspection by a qualified surveyor.
Let's work together
Get in touch

SAP Calculations and Reports
The Standard Assessment Procedure (SAP) is the methodology used by the Department of Energy and Climate Change (DECC) to assess and compare the energy and environmental performance of dwellings. The SAP is mandatory under Regulation L of the building regulations for newly built dwellings, which includes any new dwelling that is formed either by construction or by conversion.
Its purpose is to provide accurate and reliable assessments of a dwelling’s energy performances. SAP works by assessing how much energy a dwelling will consume and how much carbon dioxide (CO2) will be emitted in delivering a defined level of comfort and service provision, based on standardised occupancy conditions. This enables a like-for-like comparison of dwelling performance.
SAP quantifies a dwelling’s performance in terms of: energy use per unit floor area, a fuel-cost-based energy efficiency rating (the SAP rating) and emissions of CO2. We work alongside approved SAP assessors to provide all the technical input into the design process in order to submit to the body who is providing you with the Building Regulation approval.
SAP EPC Reports are required on all new dwellings to show compliance under the current building regulations. They are produced using a combination of approved software and technical calculations. Laurence Associates are qualified SAP Assessors and are able to produce the following elements to produce the final SAP EPC Reports required.
Design Stage -Predicted Energy Assessment (PEA)
Completion-On Completion Energy Performance Certificate (OCEPC).
How it Works
SAP works by assessing how much energy a dwelling will consume when delivering a defined level of comfort and service provision. The assessment is based on standardised assumptions for occupancy and behaviour. This enables a like for like comparison of dwelling performance. Related factors, such as fuel costs and emissions of carbon dioxide (CO2), can be determined from the assessment.
A SAP Calculation indicates a score from 1 to 100+ for the annual energy cost based on:
The elements of the structure
The heating and hot water system
The internal Lighting
The renewable technologies used in the home.
Residential Developments
SAP EPC’s for newly built or converted or extended residential dwellings are required to be submitted to building control to ensure compliance with Building Regulation Part L. There are different elements to the Part L Regulations which we can provide SAP Calculations for.
Part L1A For Newly constructed Buildings;
Part L1B For existing buildings (refurbishments);
Part 1LB For highly glazed extensions.
From June 2023 all new planning applications for new build residential properties including annexes (excluding conversion schemes), to accompanied with SAP Assessment and Energy Statement to demonstrate compliance.