Architecture

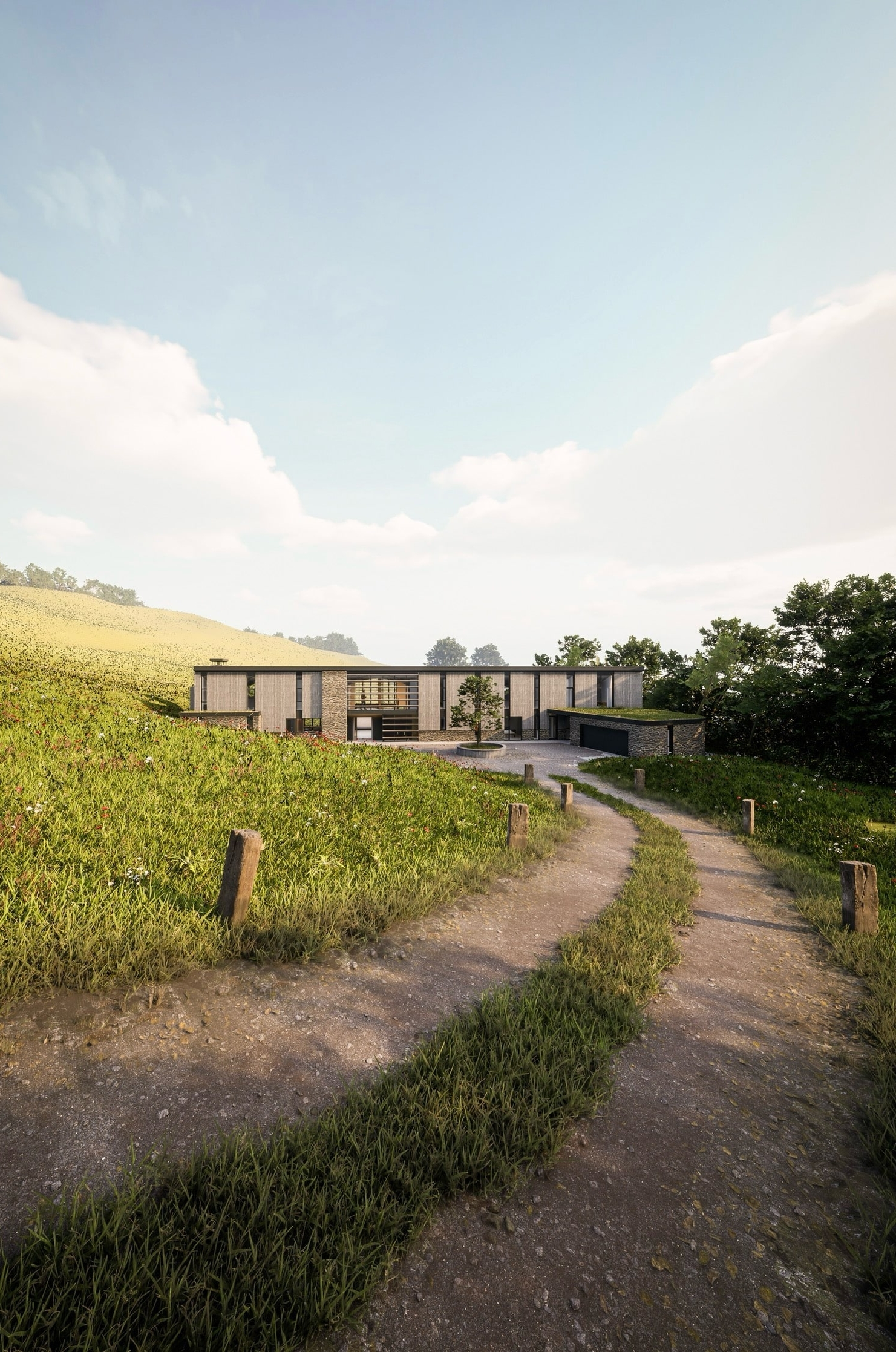
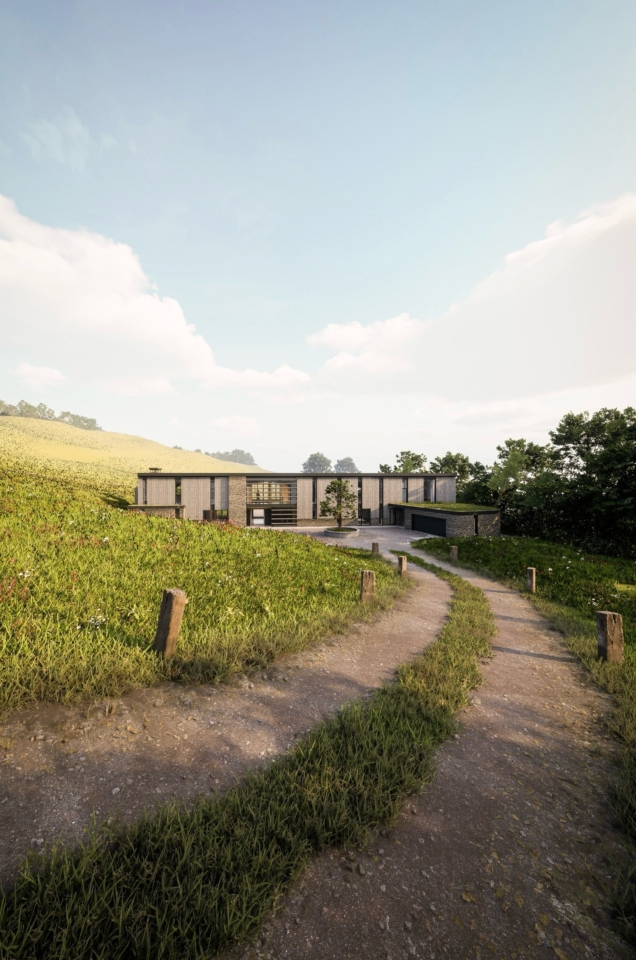
Visualisations & Renders
Leveraging cutting-edge 3D software and refined interior design skills, we meticulously refine the design process, resulting in the creation of immersive, photorealistic, and cost-effective 3D visualisations.
Click the Read More button below to find out further about Visualisations & Renders and how we can assist you.
Let's work together
Get in touch Read more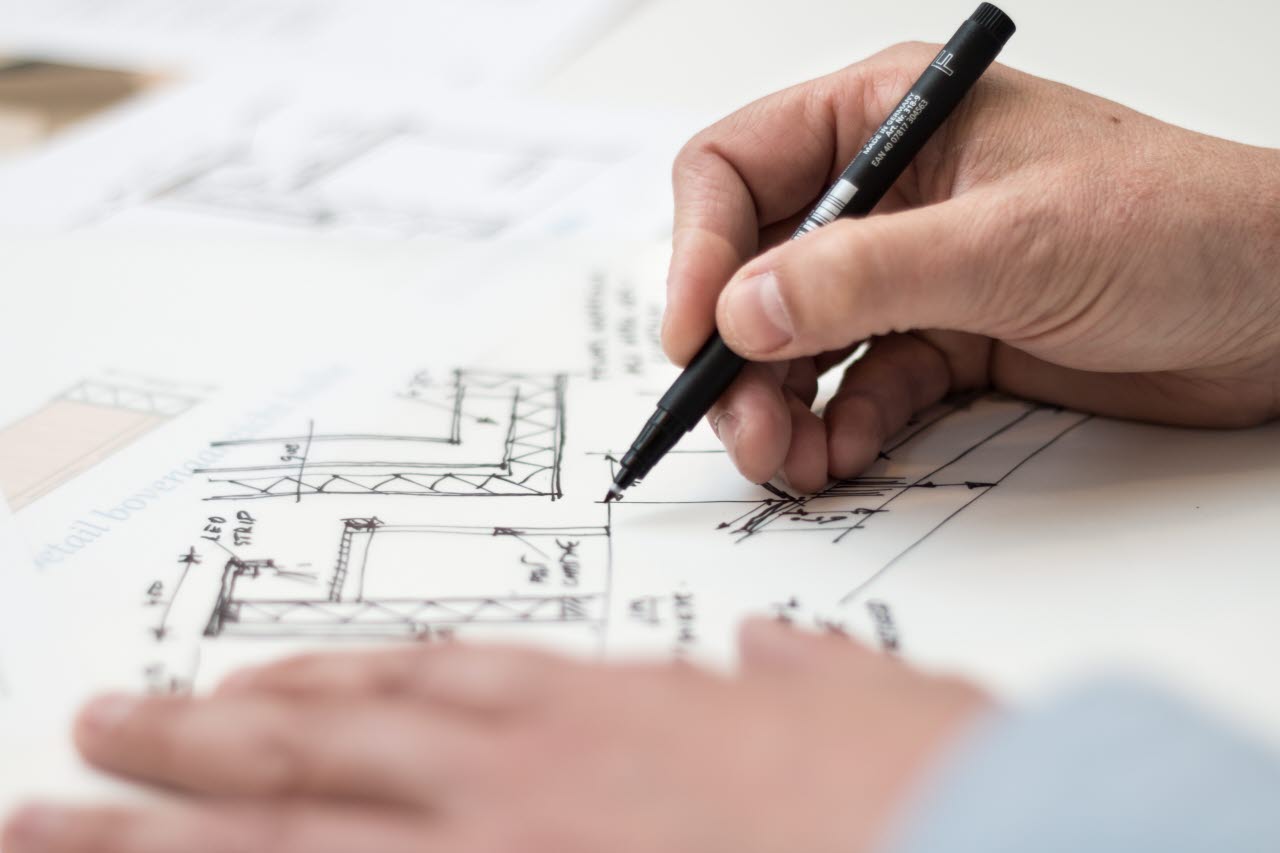
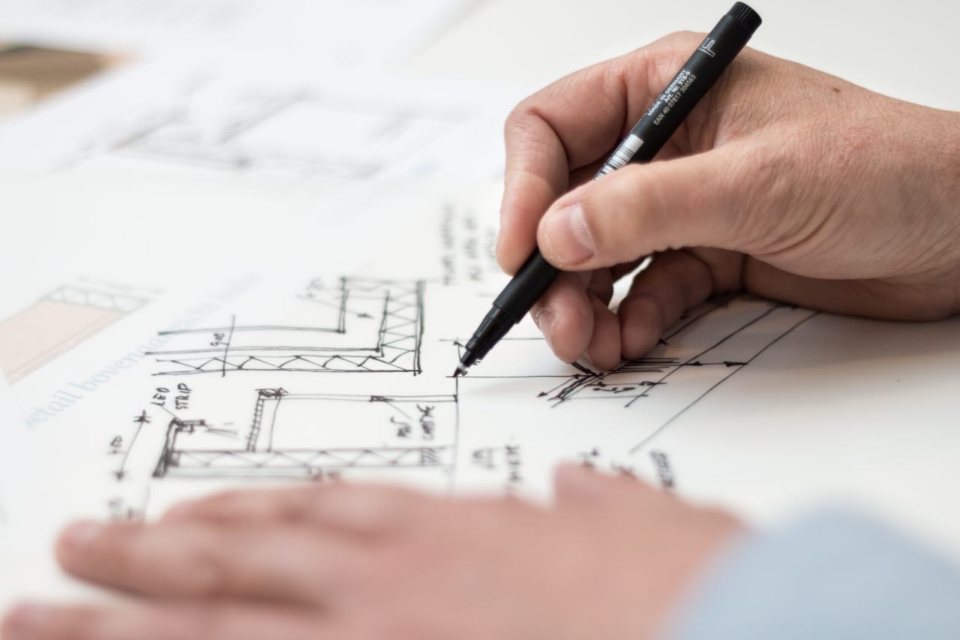
Appraisals
Laurence Associates can help you explore the potential and viability of a project through mapping options and opportunities and identifying risks and challenges.
Click the Read More button below to find out further about Appraisals and how we can assist you.
Let's work together
Get in touch Read more

Design Brief
An architectural design brief is a crucial document that outlines the goals, requirements, and constraints of a design or building project. It serves as the starting point for the design process and provides an overall plan for the project.
Click the Read More button below to find out further about Design Briefs and how we can assist you.
Let's work together
Get in touch Read more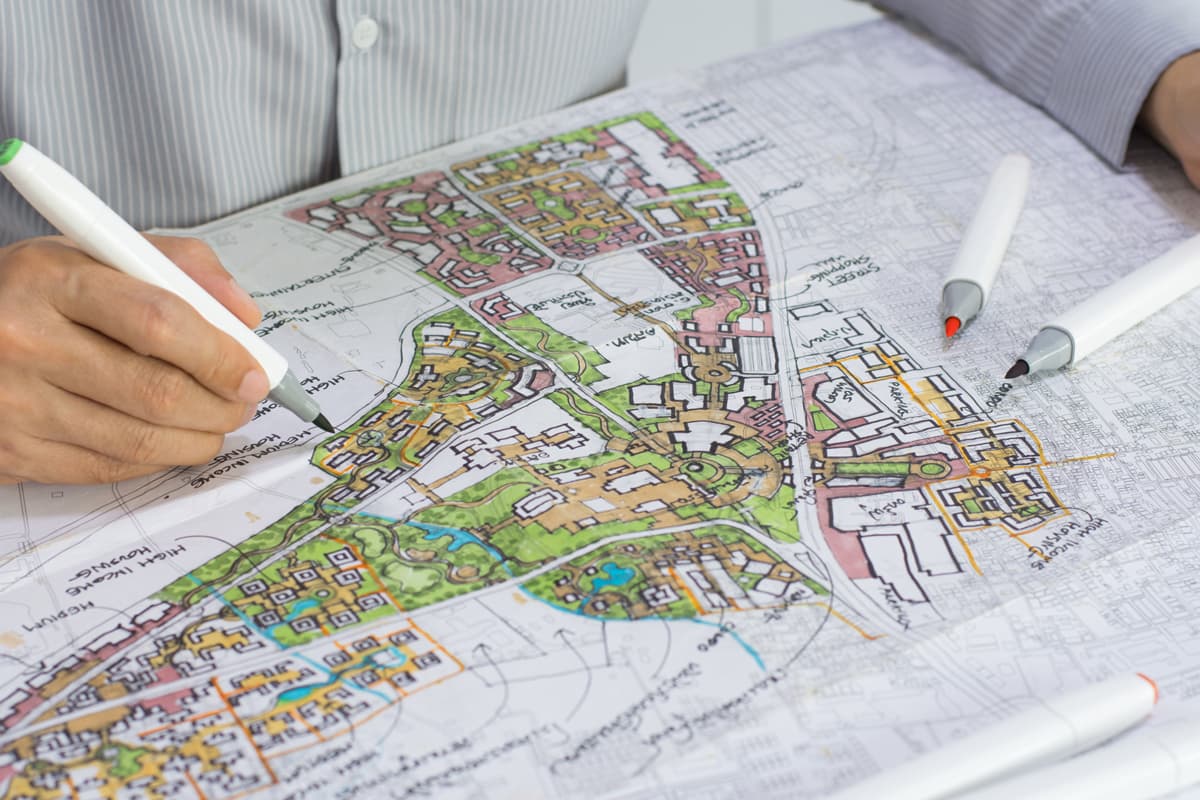
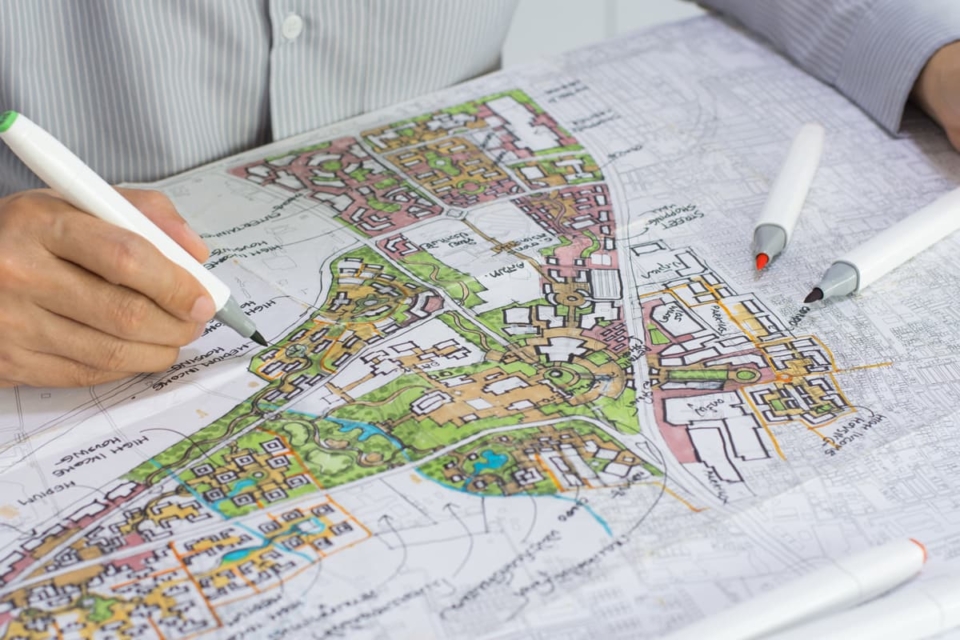
Masterplanning
We’re passionate about creating beautiful places that will enhance people’s lives, both for today and for the future. When developing a masterplans we carefully consider the sustainable relationship between the built environment and the communities that live, work and play within it.
Click the Read More button below to find out further about Masterplanning and how we can assist you.
Let's work together
Get in touch Read more

Conceptual Design
Once the design brief has been developed and agreed , our architects and designers will develop detailed concept designs, based upon the brief, the detailed knowledge and analysis of the site and the constraints.
Click the Read More button below to find out further about Conceptual Design and how we can assist you.
Let's work together
Get in touch Read more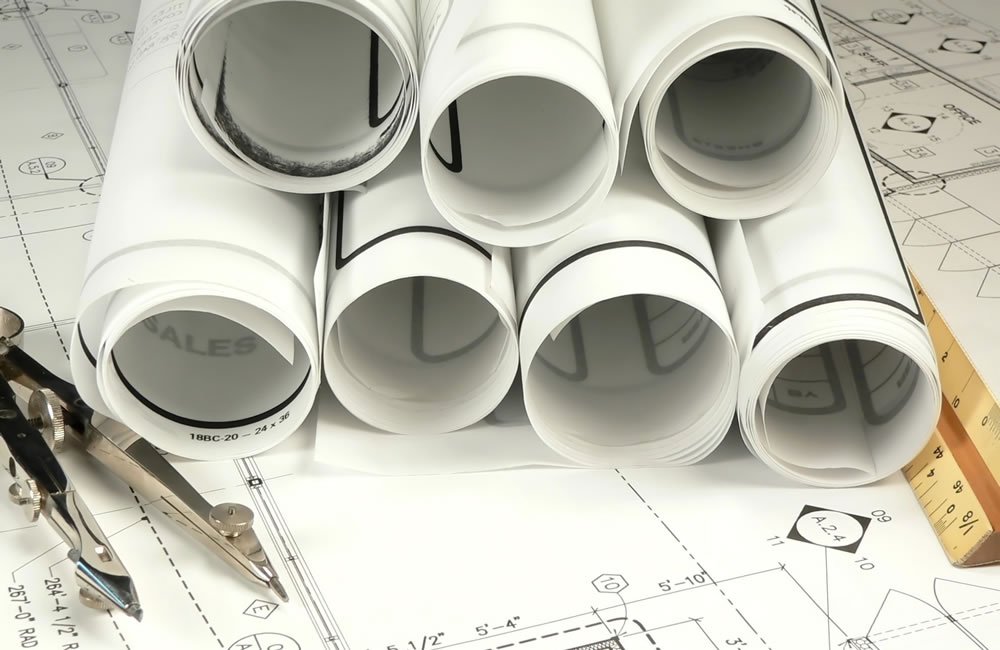
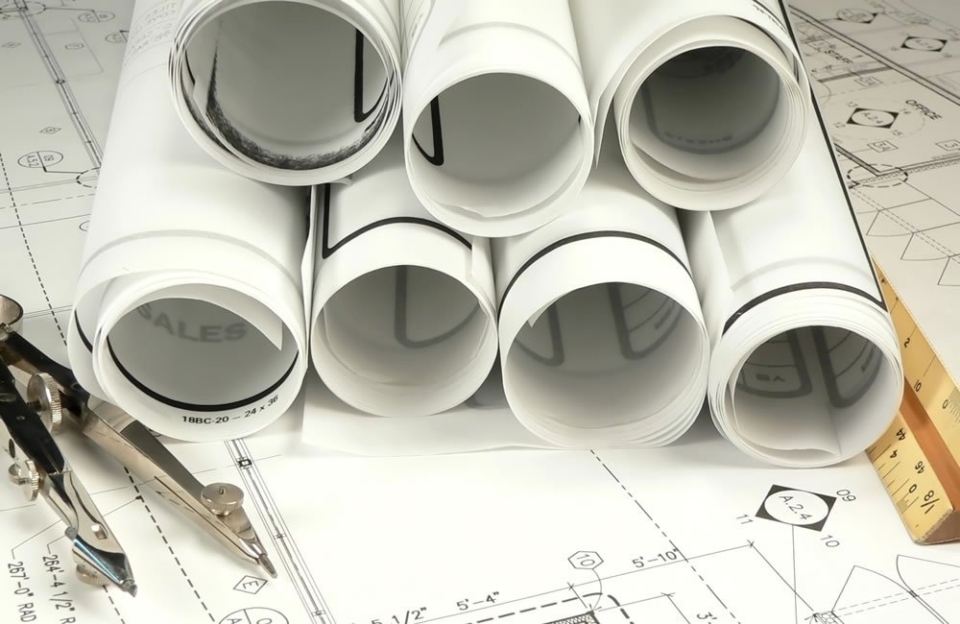
Planning Submissions
Once concept designs have been signed off, our architects further develop the design, creating a formal proposal for submission to the local planning authority. Often, planning submissions are accompanied by contextual information, best achieved through three-dimensional drawings, visualisations and photomontages.
Click the Read More button below to find out further about Planning Submissions and how we can assist you.
Let's work together
Get in touch Read more

CDM (2015) Regulations / Principal Designer
The new Construction (Design and Management) Regulations (CDM Regulations) came in force in 2015 and intended to ensure that health and safety issues are properly considered during a project’s development so the risk of harm to those who have to build use and maintain structures is reduced.
One of the key changes introduced by CDM 2015 was the replacement of the role of CDM co-ordinator (CDMC) with a Principal Designer (PD). The Principal Designer has responsibility for co-ordination of health and safety during the pre-construction phase and must be appointed at the earliest opportunity.
Click the Read More button below to find out further about CDM (2015) Regulations / Principal Designer and how we can assist you.
Let's work together
Get in touch Read more

Building Regulations
The Building regulations set the minimum standard for design, construction and alterations, and are there to ensure buildings are safe places for people to be in. The regulations focus largely on structural matters, fire safety, energy conservation, hygiene, sound insulation, and access. The legislation governing building regulations is practical, but constantly evolving and increasingly complex, and we offer a tailored service to suit individual projects and budgets.
Click the Read More button below to find out further about Building Regulations and how we can assist you.
Let's work together
Get in touch Read more

Construction Drawings
A construction drawing or set of construction drawings form part of the pre-construction information that is used to construct a building.
Click the Read More button below to find out further about Construction Drawings and how we can assist you.
Let's work together
Get in touch Read more

Tender Process
Tendering is a process by which bids are invited by building and ancillary contractors to carry out the build. The tender package is based on the detailed plans, specifications, construction drawings, schedules, Bill of Quantities or a Schedule of Work, allowing contractors to quote realistically for the work.
Click the Read More button below to find out further about Tender Process and how we can assist you.
Let's work together
Get in touch Read more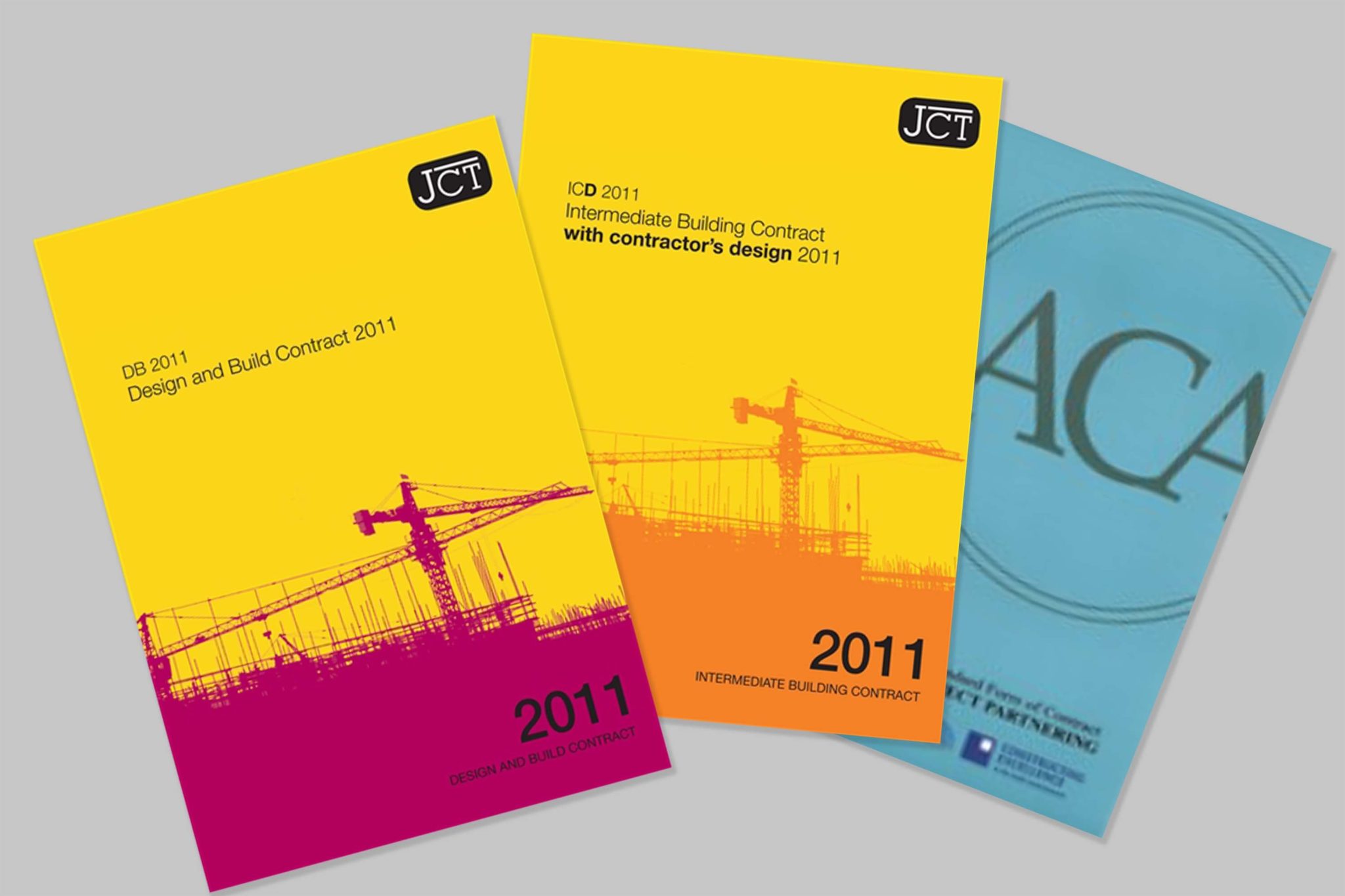
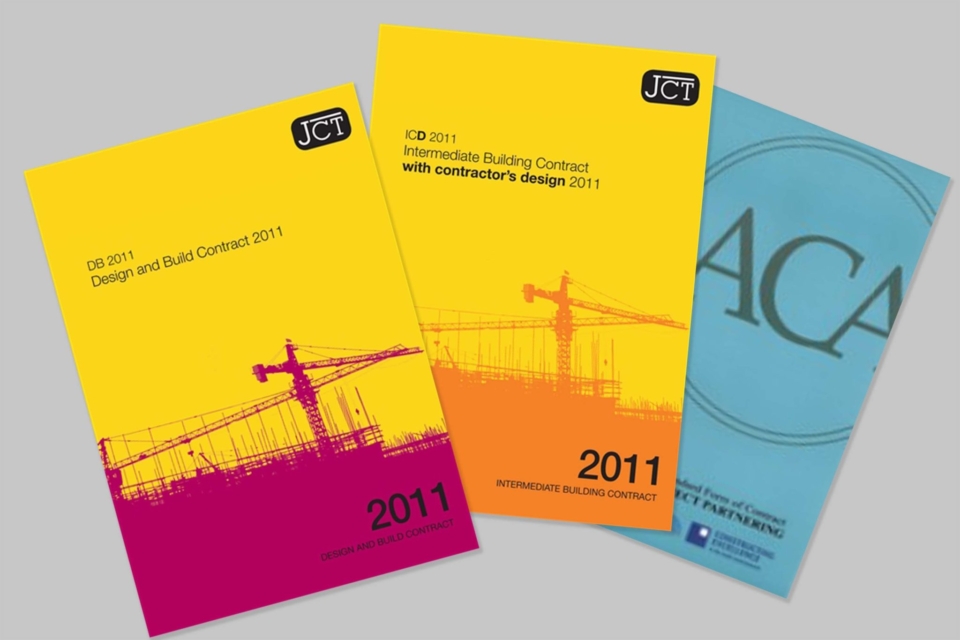
Contract Administration
A contract administrator manages contracts made between building contractors, employers, and clients.
Click the Read More button below to find out further about Contract Administration and how we can assist you.
Let's work together
Get in touch Read more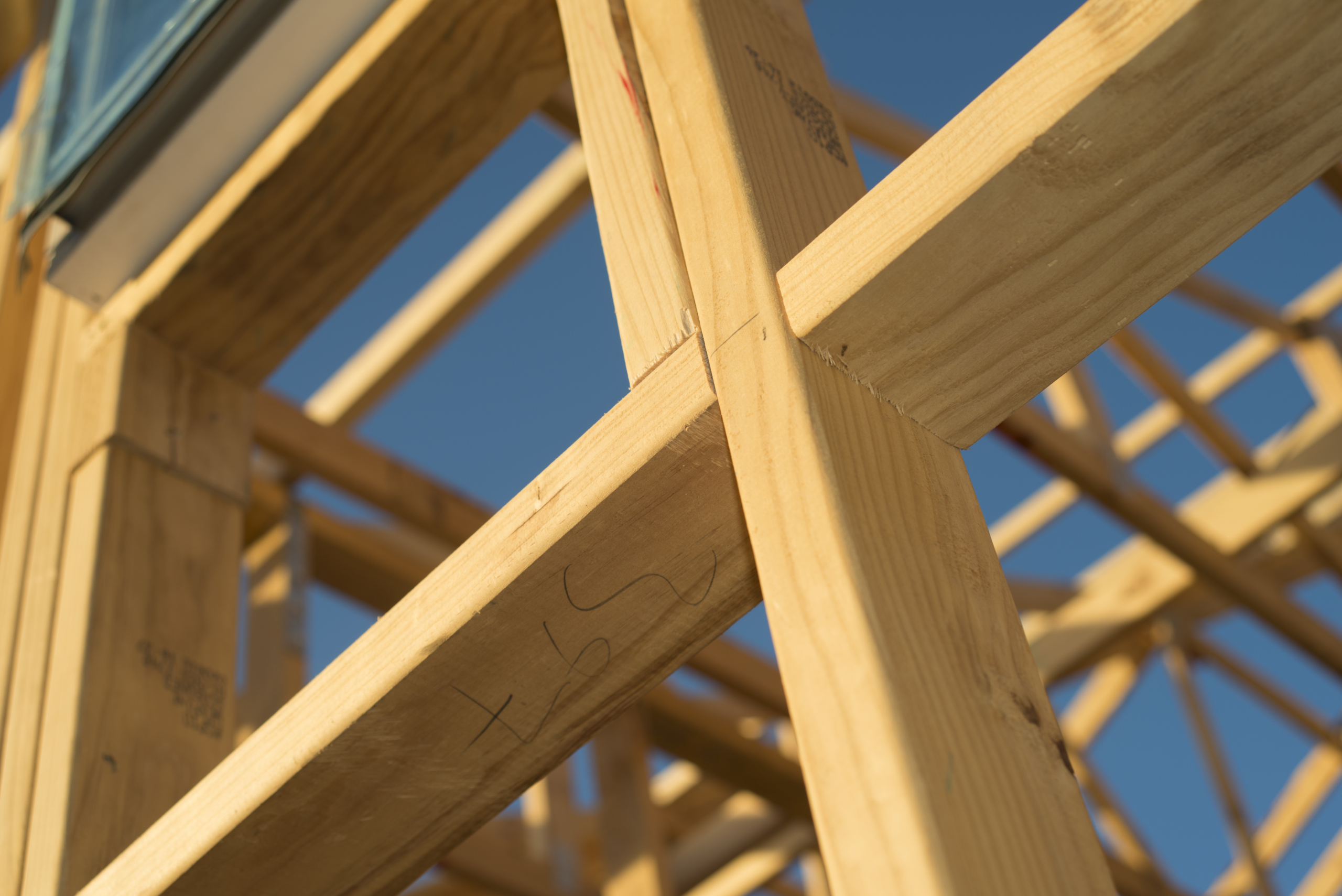
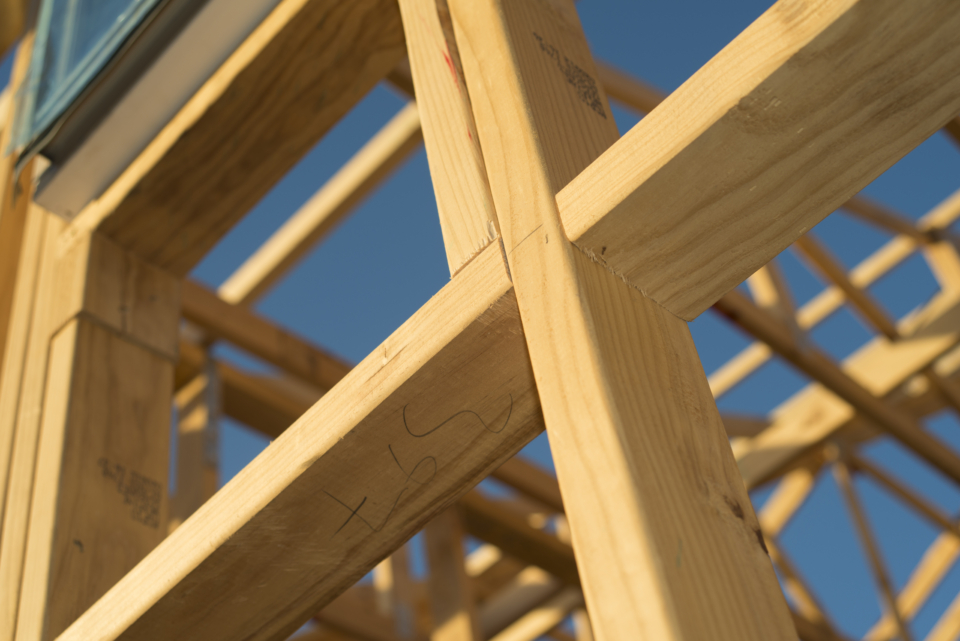
Construction Stage Project Management
Construction phase project management refers to the processes needed to successfully complete a construction project. The construction phase project management ensures that all elements of a construction project are supported and executed efficiently throughout the project lifecycle.
Click the Read More button below to find out further about Construction Stage Project Management and how we can assist you.
Let's work together
Get in touch Read more

Professional Consultant's Certificate (PCC)
Once known as an Architect’s Certificate, or a CML Certificate (Council of Mortgage Lenders), the current industry standard for newly built or converted properties is a UK Finance Professional Consultants Certificate (PCC). It must be administered by a professional consultant, like an architect, architectural Technologists or Chartered Suveyor.
Click the Read More button below to find out further about Professional Consultant’s Certificate (PCC) and how we can assist you.