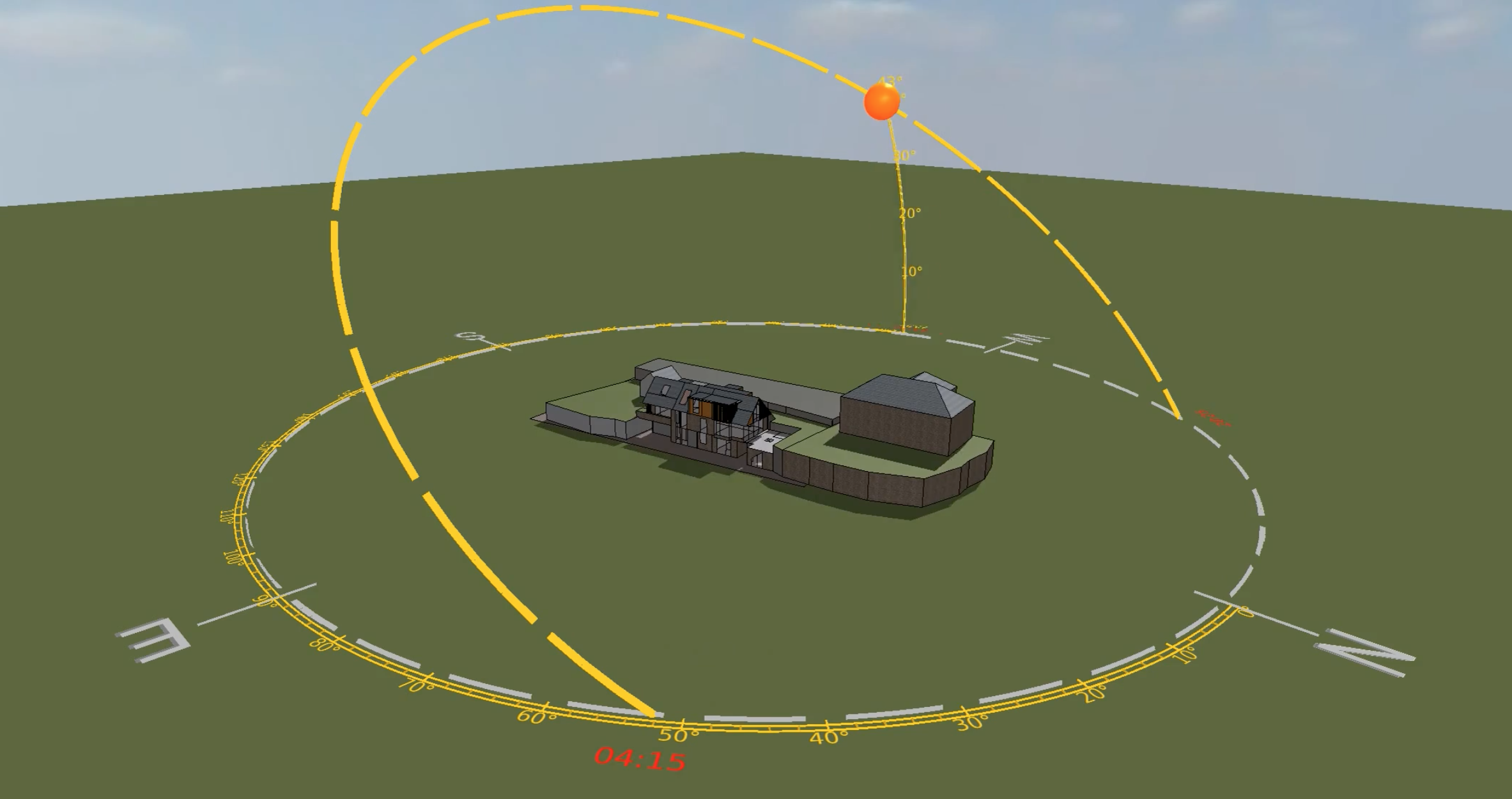Dynamic Thermal Modelling (DTM)
The Dynamic Thermal Modelling (DTM) is performed using simulation programs which produce 3D models of buildings to calculate energy consumption, heat gains and losses, product daylight calculations and assess the environmental performance of a building.
The simulation programs leveraging real-time weather and solar data pertinent to the building’s geographical orientation. The software integrates a vast array of specifics, encompassing building infrastructure, mechanical and electrical systems, zoning activities, occupancy schedules, and HVAC protocols.
Through meticulous room-by-room yearlong simulations, a detailed assessment of the building’s performance is derived. These insights serve as a robust foundation for comprehensive building analysis and informed decision-making.
How it works
Assessment of Environmental and Security Parameters: Evaluating the environmental and security factors to determine viable methods for excess heat removal, such as assessing the feasibility of utilising open windows and defining parameters for their use.
Execution of Dynamic Thermal Modelling: Employing Dynamic Thermal modelling techniques tailored to the building’s specification to analyse heat dynamics and optimise thermal comfort.
Heat Gain Mitigation Strategies: Identifying and recommending measures to mitigate heat gains, encompassing optimal glazing specifications, external shading solutions, adjustments in glazing areas, and the integration of ceiling fans for efficient heat management.
Solution Proposal for Excess Heat Removal: Offering comprehensive solutions for heat dissipation, prioritizing open window option where suitable, deploying acoustic louvres, implementing mechanical ventilation systems, and, if necessary, utilizing mechanical cooling as a last resort.
Consensus on the Proposed Solution: Agree upon the most suitable solution for excess heat removal, ensuring alignment with building regulations.
Development of a Unified Strategy: Developing a cohesive and detailed strategy, clearly illustrating the recommended solution and its integration into the existing infrastructure for efficient heat regulation.
Overheating within building environments has emerged as a critical risk affecting both the well-being of individuals and the productivity of businesses across the UK. Alarmingly, estimations reveal approximately 2,000 heat-related fatalities occur annually in England and Wales.
In response to this pressing concern, new regulations have been instituted to safeguard occupants of newly constructed residential buildings, aiming to prevent instances of excessive temperatures that could compromise the health and comfort of residents.
Document O
The approved document O, in its 2021 edition specific to England, was officially issued in December 2021. It became enforceable for all Building Regulations pertaining to building notices, full plans applications, and initial notices concerning residential buildings submitted in England starting from the 15th of June 2022.
Laurence Associates is proud to introduce our latest offering, In-house Dynamic Thermal Modelling Services. Get in touch today to explore how our expertise can optimise your building’s thermal performance.
