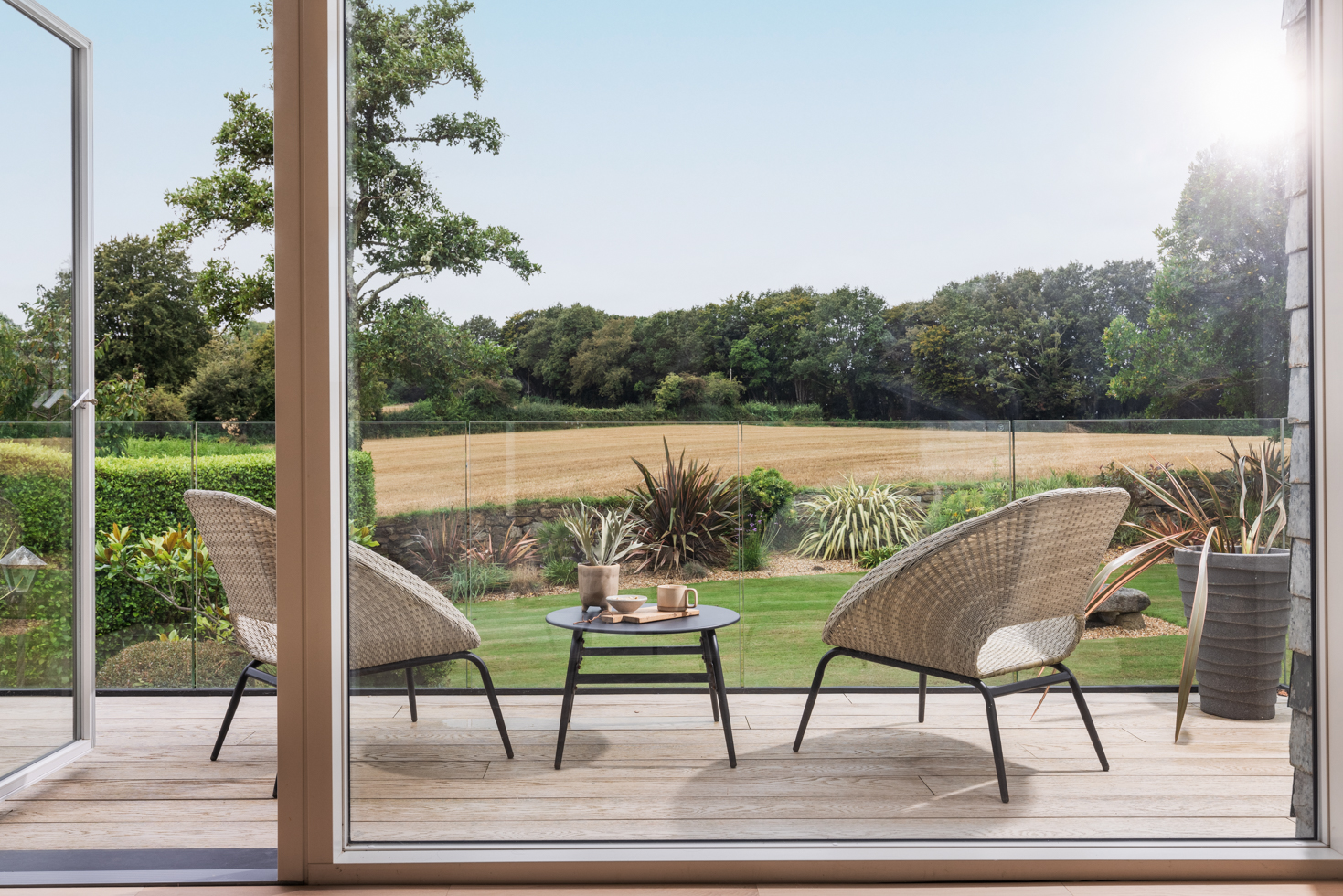The Simplified Method
Understanding Part O of the Building Regulations: Addressing Overheating Risks in New Homes
The UK’s Building Regulations now include Approved Document Part O, introduced to mitigate the growing risk of overheating in homes due to climate change. Effective from 15 June 2022, Part O establishes essential standards for building designs that protect occupant comfort, health, and well-being. Overheating, which can be exacerbated by design choices such as extensive glazing, specific building orientations, and inadequate ventilation or shading, has a direct impact on comfort and sleep quality. Part O is a crucial development that encourages architects and designers to address overheating risks from the earliest design stages.
The Simplified Method: An Initial Step for Compliance with Part O
The simplified method is the primary approach recommended under Part O for assessing compliance. This method establishes clear criteria for maximum glazed areas and minimum ventilation requirements through openable windows. However, these criteria vary based on several critical factors:
- Location: Risk levels are classified as high or moderate based on geographic location. For instance, all homes in Cornwall are in the moderate-risk category, whereas urban and some suburban areas of London are classified as high-risk.
- Façade Orientation: Properties with substantial glazing on the south or west façades face stricter limits to control solar gain, which significantly impacts internal temperatures in summer.
- Ventilation: The availability of cross-ventilation (windows on opposite building sides) can improve airflow and reduce overheating risks.
- Noise and Pollution: In areas with high noise or pollution, certain windows may be restricted from use in ventilation calculations, reducing overall airflow options.
- Security: In easily accessible ground-floor or bedroom windows, night ventilation may be restricted for security, heightening the risk of overheating.
The simplified method does not require complex modelling; instead, it relies on straightforward calculations using floor areas, room dimensions, and measurements of glazed areas and ventilation openings. This approach is typically suited to traditional housing designs, such as two-storey homes with distinct living, kitchen, and bedroom spaces. However, its stringent criteria and lack of allowances for external shading, topography, building materials, or mechanical ventilation can make it challenging to achieve compliance without design adjustments.
Dynamic Thermal Modelling: An Alternative for Complex Designs
At Laurence Associates, we specialise in diverse and innovative housing designs, and we recognise that the simplified method’s restrictions may not be achievable for all projects. When the simplified method proves unsuitable, we offer the advanced alternative of Dynamic Thermal Modelling. This approach takes into account a range of environmental and architectural factors, enabling a more flexible and accurate analysis of overheating risks in complex or contemporary designs.
By considering Dynamic Thermal Modelling as an alternative to the simplified method, we can deliver design solutions that not only comply with Part O but also maximise the potential of your space without compromising on aesthetics, comfort, or sustainability.
Partner with Laurence Associates for Comprehensive Part O Compliance
Laurence Associates is committed to integrating Part O compliance seamlessly into our architectural projects, ensuring optimal comfort, sustainability, and safety for occupants. Our expert team is ready to guide you through both the simplified and dynamic approaches, helping you make informed design choices tailored to your unique needs.
Contact us today to learn more about how The Simplified Method can impact your project and to explore solutions that enhance both design integrity and regulatory compliance.
