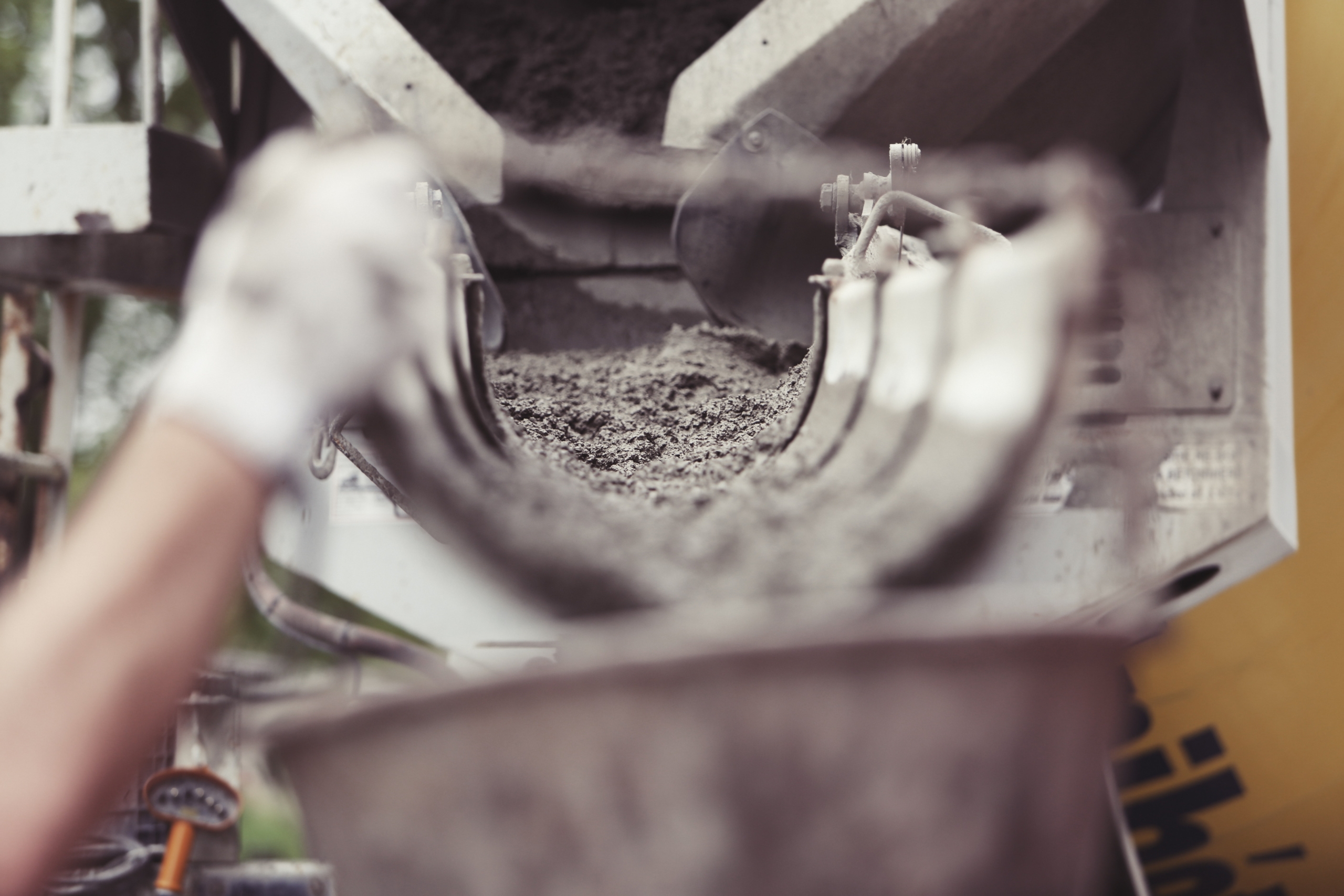Building Regulations
The Building regulations set the minimum standard for design, construction and alterations, and are there to ensure buildings are safe places for people to be in. The regulations focus largely on structural matters, fire safety, energy conservation, hygiene, sound insulation, and access. The legislation governing building regulations is practical, but constantly evolving and increasingly complex, and we offer a tailored service to suit individual projects and budgets.
All significant building work, including house extensions, loft conversions and some house renovation projects that are carried out in the UK must comply with the Building Regulations. Planning Permission and Building Regulations approvals are not connected, and receiving Planning Permission for a project does not mean that it has Building Regulations approval.
Compliance with the Building Regulations can be assessed by either the Council Building Control Department or by an Approved Building Inspector.
The best route to achieving compliance with the regulations is usually to submit a Full Plans Building Regulations Application which will need to include detailed drawings and information. Unlike Planning Application drawings which are primarily produced to show the form, size and materials of an architectural design, Building Regulations drawings are produced to demonstrate the design’s compliance with the technical regulations set out in building legislation.
Drawings for full plans Building Regulations approvals are therefore required to be much more detailed and technical than Planning drawings but the building regulation submission does not provide the same level of detail as full production information e.g. the working drawings produced as part of a Construction Drawing Package.
The building regulations are broken down into the following sections:
Part A – Structural safety
Part B – Fire safety – volume 1: dwelling houses
Part C – Resistance to contaminants and moisture
Part D – Toxic substances
Part E – Resistance to sound
Part F – Ventilation
Part G – Sanitation, hot water safety and water efficiency
Part H – Drainage and waste disposal
Part J – Heat-producing appliances
Part K – Protection from falling
Part L – Conservation of fuel and power
Part M – Access to and use of buildings
Part N – Glazing safety
Part O – Overheating
Part P – Electrical safety
Part Q – Security
Part R – Electronic Communications network
Part S – Infrastructure for the charging of electric vehicles
